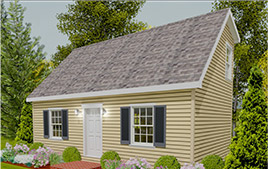CALL 888-764-1297
Magnificently Built Modular Homes

Cape Cod style modular homes are known for their symmetrical features dominated by steep roofs. These high-sloping roofs not only add aesthetic value to the exterior but also have some bonus benefits inside, specifically for space and storage.
Cape modular home styles are generally considered one to one-and-a-half story, dormered homes. The available designs usually come with symmetrical shingles on the roof and decorative dormers that allow natural light to get inside. With the size and traditional layout of these modular homes, they have found favor across Duxbury, MA because of the cost and speed of construction. Cape style homes are also a popular architectural style near the water and across Massachusetts. Additionally, they are also a great choice of starter home for young couples or first time buyers.
Modular home construction in Duxbury, MA makes your dream Cape Cod home more friendly to future renovations as well. With the high sloping roof, you can add one or two bonus rooms upstairs. If you are still undecided as to how you want to use the additional upstairs space at the time of initial construction, you can build a modular home that has an unfinished second floor. This space is easily modified in the future to make room for extra space.
To find out more about how you can custom-build a Cape Cod modular home, contact Avalon Building Systems.
HOME | COMMERCIAL | RESIDENTIAL | MODULAR BENEFITS | FLOOR PLANS | GALLERY | FINANCIAL INFO | TESTIMONIALS | ABOUT | CONTACT | BLOG | SITE MAP