CALL 888-764-1297
Magnificently Built Modular Homes

Here at Avalon Building Systems, it’s not just about building award-winning custom modular homes, it’s about the privilege of consulting you every step along the way. There often comes a time in the home building process where the depth of choices becomes overwhelming for the new home buyer. Rest easy, helping you make those decisions is a privilege that we take seriously. Take window selections for instance. In your custom modular home purchase, you have a host of options. Today we’ll share with you one of the more popular sections.
Modular homes use new and improved double-hung windows with classic design. It is crafted using heavy duty and low-maintenance vinyl that comes with a wide array of options, features and sizes.
Once again, double-hung windows are but one option for you. We would value the opportunity to build and consult you regarding your next home build-out, every step along the way. For more information about the very best value for your home buying dollar, contact Avalon Building Systems.
The two-story style modular home is the most popular style of modular home built across New England and the surrounding areas. What we want to do here today is pictorially demonstrate to you the unique appearance and functionality of our custom two-story modular home offerings. We offer you the ability to build a truly unique and eye-catching New England home.
The bottom floor plans are completely customizable with most new home buyers seeking downstairs master bedroom suites. This home style is ideal for a growing family. New England lot sizes tend toward the small side and this style home is perfect for small lot construction.
Here are just a few of Avalon Building Systems' two-story style offerings:





When it’s time to begin your new New England home construction, allow us the opportunity to demonstrate how, through modular home construction, you can get better value and more space for your homebuilding dollar. Contact Avalon Building Systems anytime.

For some reason, a fairly regular question we receive is if we can build a dream home with vaulted ceilings via the modular home construction method. The answer to that question is of course, YES! In fact vaulted ceiling is one of the many reasons regarding why you should chose custom modular home construction over the traditional stick-built alternative.
The vaulted ceiling requires an extra job on the drywall where modules and floors intersect. Railings must be installed for the balcony and stairways. This produces a sensational aesthetic appeal to the living space. This demands a more consolidated structural frame to uphold the roof.
Planning for a vaulted or cathedral ceilings would mean extra work for the traditional stick-built home builders and thus they are sometimes discouraged. But not here at Avalon Modular Home Building Systems. We encourage complete customization of your future home and genuinely celebrate being part of the process along with you every step of the way.
Yes, Avalon Building Systems can help you materialize your dream modular home with a vaulted/cathedral ceiling. Contact us today to get started with your modular home plan.

Beautifully-crafted exterior and interior doors make a huge impact on the appeal and function of your new custom modular home construction here in Cape Cod. Rest assured that we will ensure that your main door entrance will make a statement to be proud of. We celebrate the ability to consult you regarding material, color, shape, form, and function regarding one of the most statement-making aspects of home design.
In our modular home construction building process, we pay close attention to door selection and installation. Armed with a full consultation on entry door considerations, our clients enjoy maximum flexibility in arriving the very best value for their home-buying dollar.
Once again, it’s the little things that separate the average home builder from the likes of the award-winning team here at Avalon Building Systems. Contact Avalon Building Systems to learn more.
Our customers here at Avalon Building Systems all know and celebrate the full-service nature of our home building services. We will ensure that our customers never go it alone on any single aspect of the custom modular home buying experience. Take flooring for example. Some of our customers know exactly what flooring they want. But in statistically significant percentages, what they THINK they want is not what they ultimately end up choosing. The reason for this is that their personal choice often times does not reflect a VALUE choice. With our consulting, countless new custom modular home buyers ended up with higher quality, better looking, and more durable flooring than they otherwise would have acquired.
So on the subject of flooring, here are what we consider the value-producing home flooring options that deserve your consideration.

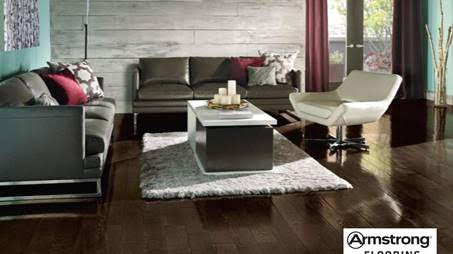
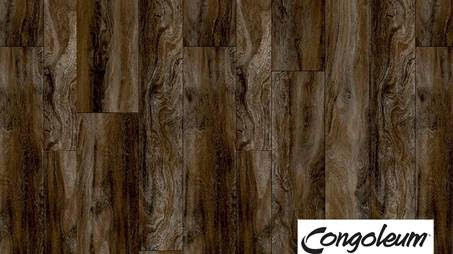

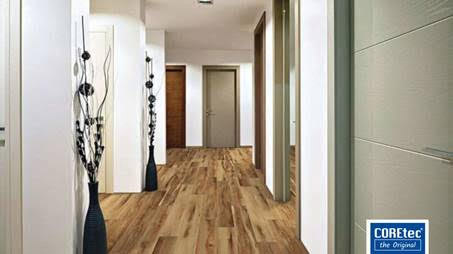
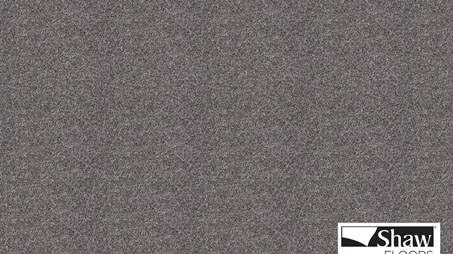

There are countless reasons as to why you should choose a custom modular home for your next living experience. Our celebrated and award-winning ability and eagerness to consult you along every step of the journey is why you should choose Avalon Building Systems as your trusted builder. Contact Us today!
OK, so not everything about home building is highly entertaining. Take for instance weather-resistant barriers within the home construction process. Not a very sexy topic on the surface, but barrier protection is a very, very important element of the home construction process and some (if not most) builders fail to give barrier protection its proper due. We’re here to tell you that the protective measures that we use here at Avalon Building Systems is the highest quality barrier material on the market today. Again, not all builders use the quality of barrier products necessary to guarantee a moisture infiltration protection system that retards mold and mildew build up within walls and attics. Our barrier wrap also helps prevent exterior wall moisture damage.
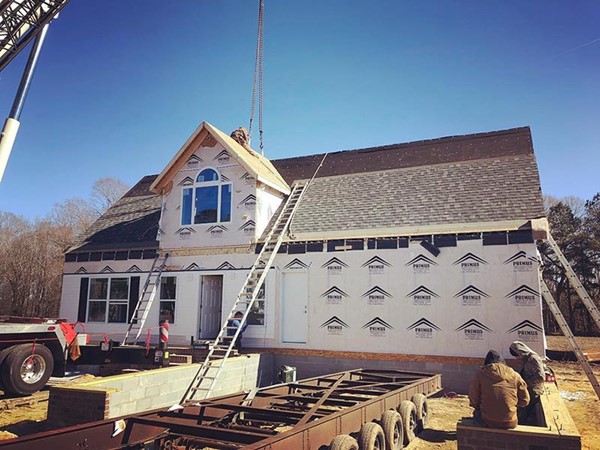
Our modular home construction process here in Boston, MA applies a superior weather protection system that ensures air and water will not penetrate walls by using a installation system that does not compromising ventilation. The barrier wrap enables the moisture to leave (but not enter) wall cavities. Premium-grade house wrap in environmentally caustic coastal areas is essential to ensure the home successfully combats salt, sun, wind, and heat.
It’s the accumulation of many things that distances the quality of one home builder from another. We welcome the opportunity to educate you fully on the things that we continue to do to offer award-winning home building services. Contact Avalon Building Systems in Boston, MA to learn more about our modular home building system.
Image source: https://tcmodularhomes.com/tidewater-custom-modular-homes-blog/weather-resistant-barrier-use-within-modular-home-construction

Designing the bedroom within your new custom modular home should be a fun and uplifting experience. We take great pride in helping you see a multitude of options and to ultimately arrive a design that promotes comfort and relaxation. We are thrilled to consult our clients and help them see through the infinite decisions regarding spacing, form, color, texture, and lighting. Let’s look deeper into these things.
Comfort
Comfort should be the primary consideration when laying out your bedroom interior. It does not only mean shopping the largest bed but also making sure that it won't take up all the space. Comfort also means you can move around and navigate freely inside the room. Moreover, closets can be opened without tripping over the furniture.
Fabrics and Textures
Choose fabric materials that can add character to your bedroom. When purchasing carpets, choose the one that complements the entire look of the room and makes the ambiance more welcoming. Make sure it feels good in the feet so opt for soft and fluffy carpets. When decorating the walls, consider adding varieties of patterns and textures. You may use papers with unique designs and a burlap texture. Silks, wood panels and polished concretes or plasters can make your room look extraordinary.
Furthermore, it's important to think about color since it's the key to make the bedroom relaxing. It should blend well with the hue of your bedroom walls and the elements that are in it. Also, choose a tone that works well both in the morning and at night.
Lighting
Use bright lights inside closets so it will be easier to find your stuff. But dim lights are recommended when you need to sleep or relax. So, consider having a light regulator to easily regulate your lighting inside the bedroom.
Details
The kind of paintings and furniture you choose reflects your personality. Also, how you place and arrange them in order shows your style.
Avalon Building Systems are there not only to construct your new modular home but to be there for you throughout the journey. That begins with concept design consultation to turning over the keys to your new home. That first night’s sleep in your new dream master bedroom is going to be a memorable one.
Contact Avalon Building Systems to get the dream started.

Is closet design and layout important? Ask anyone who did not give this subject its due consideration and you’ll discover that closet design is VERY important to the overall quality of your home comfort. So, as it pertains to the subject of closet design for those of you considering new modular home construction here in Boston, below are just some of the things for you to consider:
1. The Shape of The Walk-in Closet
Typically, walk-in closets come in three shapes: the “L”, “U” and the straight walk-in closet. All these shapes are suitable to store clothes, dresses, bags and shoes. However, the "L" shaped closet requires two walls to maximize storage utilization while "U" requires three walls. Finally, the straight closet design or the "I" can be tailored to the desired wardrobe size. It can also be customized to separate male from female stuff on the walls of each side perfect for couples.
2. Include an Additional Storage Adequate To The Amount of Belongings
Prior to making a space for walk-around, built-in or reach-in dresser, consider first the number and types of stuff that you need to store inside. Then, you can now decide the design and layout for the hanging space, drawers, shelving and cabinets. The goal is to prevent excess stuff. It will defeat the purpose of making your closet organized if there are still more stuff that don't get a spot.
3. Select the Desired Wardrobe Style
There are countless closet styles out there. Choose the one that matches your taste and style and that which accommodates your stuff. If you want a simple style, go for contemporary styling. It will display your array of fashionable items neatly and beautifully.
4. Include Lovely Mirrors
Having number of different styles of mirrors in your walk-around wardrobe can in fact save you time.
5. Consider an Island in the Center
If you have a roomy space, an island can be a marvelous addition as they provide extra storage compartments and help when planning an outfit. When planning a closet peninsula, make sure you have 36 inch around the island on all sides. This will provide you enough space to move around.
6. Place a Dressing Chairs, Bench or Stools
Chairs or a bench will provide you a site to rest or try on your shoes. Stools are also excellent when you need to get some items on top of the rack.
7. Chandelier or Downlights
Ornamental (yet functional) lighting will enhance the look and overall enjoyment of your walk-in closet.
What we want you to take away from this blog post is not only the fact that your future modular home is fully customizable all the way down to individual closet space, but that the award winning professionals here at Boston’s Avalon Building Systems are here to consult and guide you through the customizable details of your next home.
To get started in putting your dream home in Boston on the path to reality, contact Avalon Building Systems.
It’s not only the big things that make a difference in a quality-built Stoughton’s Avalon Building Systems. In previous blog posts we’ve depicted the amazing kitchens, bathrooms, porches, bedrooms, ceilings, and the like to demonstrate our ability to customize each and every element of your custom crafted modular home. We’re here to remind you today that not a single element of your new modular home’s construction goes without detailed planning and execution. Take closets for example.

This is an example of a small walk-in closet system which is commonly delivered within our modular home designs. It features ventilated closet shelving. It employs premium quality wooden materials and comes in various finishes. You may utilize the shelf as clothes rack or use to arrange your bags and hats. The bottom part can be a perfect spot for the array of footwear. This is a simple yet functionally efficient walk-in closet.
So, why blog about closets? Again, it’s the attention to detail and the consultation that a true professional and dedicated builder like Stoughton’s Avalon Building Systems that makes a difference. How to efficiently use space like we show you here is just one of the things that drives our professional reward.
Let us help you build your fully customized dream home. Contact Avalon Building Systems to get things started.
Image Source: http://tcmodularhomes.com/tidewater-custom-modular-homes-blog/budget-friendly-modular-home-walk-in-closet
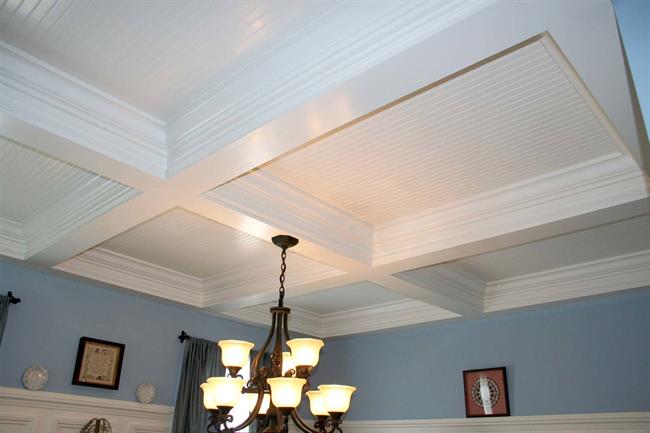
How about a custom coffered ceiling for your planned custom modular home? Coffered ceilings are all the rage and for good reason. Coffered ceilings deliver a dramatic effect. And we can deliver them for you.
A coffered ceiling is made of recessed panels fastened to a hanging mesh to produce a ceiling with depth and architectural appeal. They come in two styles, deep or shallow. They are available in white or black finishes.
Deep coffers provide extra dimension to a living space while shallow coffers create a lighter touch.
Avalon Building Systems empowers homeowners to create custom looks for their ceilings, kitchens, bathrooms, and doors. In fact, every single element of your next modular home can be customized.
Ceilings are but one of countless avenues for customizing your new modular home. We take great pride and professional reward in consulting you on what “can be” for your next home. You take that and ultimately decide what will become a truly one-of-a-kind custom home buildout.
For more information regarding custom modular home design ideas, contact Avalon Building Systems.
Image Source: http://tcmodularhomes.com/tidewater-custom-modular-homes-blog/coffered-ceiling-adds-dimensional-effect-to-your-modular-home
HOME | COMMERCIAL | RESIDENTIAL | MODULAR BENEFITS | FLOOR PLANS | GALLERY | FINANCIAL INFO | TESTIMONIALS | ABOUT | CONTACT | BLOG | SITE MAP