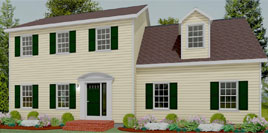CALL 888-764-1297
Magnificently Built Modular Homes

Colonial style modular home floor plans have designs with symmetrical facades and identifiable New England style exterior features. They are known for their side-gable roofs with narrow eaves as well as for their multi-plane, double hung windows. How great they look on the outside is as great as they feel on the inside.
The reason for the continued popularity of Colonial style modular homes in Stoughton, MAis their timeless design both inside and out. Their optional white columns make them easily recognizable as a New England style home. The classical detailing in Colonial homes oftentimes includes a sunroom and front porch to help dress up the exterior and optimize the available space outside. These parts of the house also serve as the perfect place to spend the afternoon.
Colonial style modular homes are a good choice for a more spacious and accommodating home, especially if you are planning to build on a sizeable lot. Aside from the classic detailing on the outside, a fireplace can also be added to the interior which both enhances your home’s functionality and aesthetic value. The existing modular home floor plans can be further modified to your unique needs to create a home that is custom-built to match your personal preferences while complying to local and state building codes and regulations.
To find out more about Colonial style modular home floor plans, contact the Avalon Building Systems.
HOME | COMMERCIAL | RESIDENTIAL | MODULAR BENEFITS | FLOOR PLANS | GALLERY | FINANCIAL INFO | TESTIMONIALS | ABOUT | CONTACT | BLOG | SITE MAP