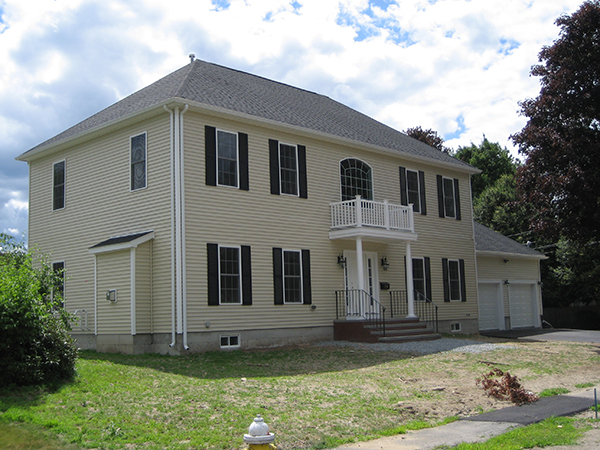CALL 888-764-1297
Magnificently Built Modular Homes
 Every modular home builder, every modular sales rep and every factory person says that their homes are third party inspected. This is true however not many people really understand what that means and how important and integral it is to building a new modular home.
Every modular home builder, every modular sales rep and every factory person says that their homes are third party inspected. This is true however not many people really understand what that means and how important and integral it is to building a new modular home.
Third party inspectors insure that the house you want to build meets and exceeds all the Federal, State and local building codes for the address of the new home.
In NJ it is very difficult to restore and replace the NJ’s homes destroyed by Hurricane Sandy. Getting a building permit in most NJ counties was not a piece of cake before Sandy but since it has become even more difficult trying to keep up with all the changes to building setbacks, mandatory height restrictions and municipality inspectors challenging just about everything they see.
Here are two examples. Inspectors approve an item before construction of a non-modular component and then change it during the actual construction. The approvals are biased based on the inspector.
The second example is house footprints. Replacing a condemned home with a new one using the same foundation size which meets the local code should be a no brainer. Both the old house and the new one have heat pumps with exchangers on the outside of the house. Now the exchanger must be above the flood level which means that it will have to be mounted to the house using a 4’ x 4’ platform which eliminates 16 sq ft of living space in the home. Another footprint problem occurs when the electrical meter has to be mounted above the flood elevation which in some cases could mean 16’ above grade. Power companies say they won’t do it because their meter readers can’t see the meter. Solution: build a deck for the meter reader to stand on along with steps. This deck area may be deducted from the living space in some municipalities. Some NJ counties have upward of 40 different regions each with their own inspector. A house built in one code area that passes all the building codes may not pass if built just a 100 yard away in a different code area and they share inspectors!
An inspector does not have to worry about a modular home being shipped from a factory because all the plans for the house meet or exceed all building codes, including the local ones. Third party inspectors have already looked over the plans submitted to them by the factory’s engineers and design staffs, made the changes necessary and stamped the plans “approved” for building the home. Site builders would not only have to hire someone to review their plans, they have to do a lot of the legwork themselves AND still have to contend with local inspectors about foundation and setback and living space problems. Modular home builders let the factory and the third party inspectors handle the home construction codes before it even arrives at the jobsite.
Another challenge is in the fire separation and noise abatement assemblies in single and multifamily homes. Do not assume that a fire wall is a fire wall and there wasn’t much to talk about. As a builder, you have to know what a fire area, fire barrier and fire partition assemblies are. If you as a builder don’t know, aren’t you glad that a third party is inspecting that triplex you just ordered? What about Horizontal Assemblies and Impact Insulation Class. If you were a site builder, where would even go to find out about these things and how long would it add to your building time and how much extra would it cost both you and your customer?
There are so many different things to consider when it comes to protecting a home from both fire and sound that it takes a third party inspection company to handle all this for the builder. What local building inspector knows all the little in’s and out’s of the codes so that they can pass or reject a project. If they don’t know this stuff, aren’t you glad you build with modular construction and all those things are built in the factory to the appropriate codes. Another plus for modular homes.
Additionally, simple strapping is not enough anymore to satisfy all the building codes. Not only do you, the builder, have to know how many nails, what size nails and what kind of nails or screws to use when attaching strapping and bracing, the factory also has a ton of different straps, holders and bracing to use to build the modules before it arrives at the job site. The site builder, especially the tract builder and site builders in areas that have labor shortages are probably not paying as close attention to strapping and bracing as they should. At the factory, it is expected that every strap and brace will be properly secured with the right nail and with the right strapping.
Hopefully you have a better understanding of what goes into building a modular home in the factory and why it just makes more sense to have your next home built as a modular than to leave it to the site builder working out of his truck.
For more information on modular construction, contact Avalon Building Systems.
Modular Home Builders Newsletter
HOME | COMMERCIAL | RESIDENTIAL | MODULAR BENEFITS | FLOOR PLANS | GALLERY | FINANCIAL INFO | TESTIMONIALS | ABOUT | CONTACT | BLOG | SITE MAP