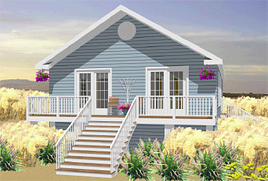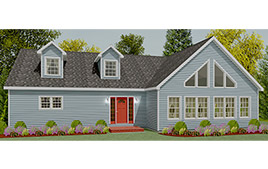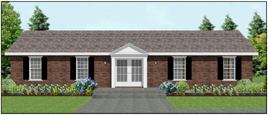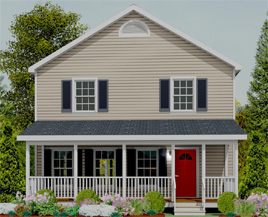CALL 888-764-1297
Magnificently Built Modular Homes

Because modular homes in Stoughton, MA are custom-built in climate-controlled factories, manufacturers are able to use tools and techniques that are unavailable to onsite builders. With modular construction the chances of weather-related delays or issues are reduced significantly. Additionally, the facility itself keeps high quality materials from being stolen or damaged by weather because they are stored indoors.
By employing advanced building systems, modular construction allows for hundreds of options and design possibilities. Your home builder will work with you and your home manufacturer in order to determine the specific floor plan that best fits your specific needs. In addition to a wide array of modular floor plans from which to choose, you will also be provided with many different options for customization in order to modify the available standard floor plans or add certain features to your dream home.
After selecting from among the available modular floor plans, the individual modules or sections of your home are manufactured. Once done, they are brought to the permanent site and put together by the highly skilled workforce. Despite the speed of modular construction, which custom-builds homes faster than traditional construction, you can be confident that your home maintains the highest quality standards that meet or exceed local and state building codes.
To find out more about the advantages of modular home construction, contact Avalon Building Systems.

Now is the time to start planning the building of your dream vacation home. You can custom-build your vacation home in time for summer. Modular construction offers a wide array of options for customization in addition to offering a varied range of vacation style modular floor plans. Through this alternative, non-conventional type of construction, you can choose among the available floor plans, modify an existing floor plan, or create your own, all while having a completed house faster than with traditional construction.
If you are interested in modular home construction but do not have a concrete idea of what you want in a vacation home, start by viewing the available modular floor plans for vacation style homes. These floor plans will help you design and build the perfect modular vacation home that can be custom made to your needs and budget while it also meets and exceeds all local and state building requirements.
Modular construction enables you to custom-build a vacation style modular home in Plymouth, MA that will last better through time and weather than traditionally built homes. All prefabricated modules of your vacation home are glued and screwed together using the best materials and technology to ensure that your home is more stable, durable, and beautiful.
To find out more about vacation style modular floorplans, contact Avalon Building Systems

Commercial style modular buildings in Duxbury, MA are custom-built in a state of the art, environmentally controlled factory setting using only high quality materials and latest technology during construction. With each phase of construction being performed by skilled craftsmen and supervised by factory inspectors, you can be confident that your modular commercial building will meet or exceed all state and federal standards. But there are more benefits to modular commercial buildings.
Choosing modular construction saves on time and money. A commercial building built with modular construction costs less because the entire process is precisely managed so that typical costly problems associated with traditional construction are avoided. Additionally, modular construction companies purchase building materials in bulk from leading manufacturers allowing substantial savings on the budget for the entire project.
Modular construction uses precision cut materials for higher quality assembly over hand-cut materials. Because more efficient construction is achieved, the fabrication time is significantly decreased, no materials are wasted, and the building is more energy efficient when completed. Once the modules are built in the factory and transported to the building site, the commercial style modular building is assembled on the permanent site in far less time than a traditionally built building. As a result, occupancy of the building happens faster and you start doing business and gaining a return on investment.
To find out more about the advantages of modular construction in custom-building commercial buildings, contact Avalon Building Systems.

The technology involved in modular construction is perfect for custom-building traditional homes. But, is also a great solution when building multi-family homes and townhouse projects. While you can design a floor plan for your multi-family home, you can also choose from hundreds of available pre-designed floor plans, or modify certain features in the existing floor plans in order for them to be tailor-made to meet your specific requirements.
Constructing multi-family style modular buildings in Stoughton, MA is the choice of more and more landlords and investors who appreciate the advantages of modular construction. If you are planning to build a commercial townhouse or multi-family home for investment purposes, choosing modular construction will certainly help you create one that fits your vision and budget.
The modular floor plan can be custom-designed based on the unique nature of your business in order to ensure that you are able to offer the necessary features to make your rental property desirable. Because modular construction is known to be an effective building solution to speed up construction time, your multi-family residence will be finished faster than with traditional construction. As a result, you will be able to start getting return on investment in no time.
To find out more about multi-family style modular building floor plans, contact Avalon Building Systems.

More and more hotel and motel developers are finding compelling advantages to using modular construction for new commercial spaces. Whether it is implementing new facilities on the existing grounds or pre-fabricating the guestroom spaces, modular construction offers a wide array of options that are guaranteed to produce favorable revenue, faster.
Modular construction uses advanced building methods that have become game changer in hotel/motel development. In fact, there are commercial style modular floor plans for two-story hotels in addition to general office buildings and other commercial space. The vast selection of floor plans and options proves that modular construction is advantageous in both residential applications as well as for commercial projects such as custom-built luxurious hotels and motels.
Modular hotels and other commercial style modular buildings in Plymouth, MA are faster and less expensive to build while still creating buildings that meet and exceed local and state building codes. The building technology used in modular hotel construction projects is a solution to scarcity of materials and lack of skilled labor as well as to situations in which speed to market is essential. Additionally, the quality of the finished hotel is constantly evaluated and assessed through the entire construction process, unlike that of traditional construction.
To find out more about commercial style modular buildings, contact Avalon Building Systems.

Contrary to what is often said, homes built with modular home construction are not visibly different from traditionally built homes. These custom-built modular homes all meet or exceed local, states, and other building codes. And each home can be built and designed to meet each individual homeowner’s specific needs, wants and requirements.
Through modular construction the modular home floor plan is built in modules in a factory type setting. This make the construction time far faster than that of traditional construction with higher quality standards. Modular home construction allows several modules to be built at once inside a climate-controlled and secure facility. Every module is inspected by a team of engineers and QA professionals to ensure integrity and compliance throughout the construction process.
The modules for each modular home in Norwell, MA are brought to the permanent site. They are then assembled and proper finishing and sealing is done with another round of inspections to ensure that each module is securely in place and in held accordance to the specified floor plan. Due to the controlled custom-building process, modular homes have superior quality and energy efficiency.
To find out more about the advantages of modular construction over traditional, contact Avalon Building Systems.

Many wonder how modular construction is used to custom-build multi-family style homes in less time and with less money as compared to those built with traditional construction methods. Modular construction involves innovations in building technology in order to streamline the construction process of homes and commercial buildings.
Using the assembly-line nature of modular construction, multi-family style modular buildings in Hingham, MA are custom-built faster. Despite the faster speed of construction, modular homes still maintain high quality construction standards and unmatched architectural design while meeting or exceed state and local building codes. Once the floor plan is finalized, the modules of the multi-family home are precision-built with the design features of your choosing while being quality checked throughout the entire building process.
Modular construction has provided a more viable and affordable option for custom-building homes and also offers hundreds of available modular floor plans. In fact, the selection if plans are quite diverse in order to cater to the distinct needs and wants of every buyer. Regardless of if you are building an apartment, condominium, townhouse, or other multi-family residence, you can get inspiration from our modular floor plans and benefit from the options for customization.
To find out more about multi-family style modular floor plans, contact Avalon Building Systems.

Modular construction is making a buzz because there are many advantages that it offers, regardless of if you are building a residential or commercial building. Advanced construction methods are used to achieve beautiful results with significantly less money and time, without compromising quality.
Modular construction in Hingham, MA is widely popular because of speed of project completion. The entire construction process follows a strictly streamlined schedule from the design process to the creation of the modules in a controlled factory environment to the installation and assembly of the modules on the permanent site. The modules fit perfectly to one another creating a tightness of construction and improving indoor air quality. Several inspections are done during and after the construction process in order to ensure superior quality and to ensure that the finished product meets or exceeds all local and state building codes.
Because of the speedy transformation of a modular floor plan into a custom-built home, the return on investment is faster when compared to a project using traditional construction. In addition to faster modular construction processes which allow for faster occupancy, modular construction also allows you to save money because each home or commercial building is strategically designed and engineered to be energy efficient.
To find out more about the advantages of modular construction, contact Avalon Building Systems.

Normally at this time of week, we at Avalon Building Systems reserve time and energy to author our blogs. We do this in the interest of keeping you all updated, educated, and informed on subjects that we hope provide you both personal and professional reward.
As we sit now with the holiday celebrations of last week behind us but with the warmth of family still surrounding us, our thoughts are with you. With the New Year just days away, our thoughts include true appreciation for our relationships with each of you and how those relationships allow for us to take this briefest of moments to fully prioritize and celebrate family.
As we approach the New Year's celebration, may you all remain safe and surrounded by family. May 2016 be a most merry and prosperous year for you and your businesses. And may we be honored with privilege of your continued friendships and partnership for 2016 and for years to come.
Warmest Regards To You All....

Colonial style home floor plans are very popular. Regardless of the size of the home, Colonial-style homes share several defining features. While they are viewed as symmetrical or square, with an entry door that can be found in the front middle of the home, modular construction has found a way to offer more options for customization as in The Milton colonial style floor plan.
With modular building technology, colonial-style homes can now be custom-engineered to be unique, both inside and out. For instance, the The Milton colonial style floor plan has the classic old-fashioned appearance which has been improved to make it more attractive on the outside and more spacious inside. It still maintains the medium pitched roof but this home plan no longer places the entry door in the middle. Instead, the entry door at the front of this colonial style home sits on the right, leaving the windows adjacent to one another. While it does not have paired chimneys, the twin windows accent the second floor of the home in order to project the symmetry which is traditional in Colonial homes.
The Milton colonial style modular home in Stoughton, MA is a two-story home with a total finished area of 1,644 sq. ft. The space has been optimized to provide enough space for three bedrooms, two and a half bathrooms, a large living room, and an open kitchen with pantry. There is also an optional porch which can be added to the exterior of the home to make it even more appealing, warm, and welcoming.
To find out more about The Milton colonial style modular home and other available floor plans, contact Avalon Building Systems.
HOME | COMMERCIAL | RESIDENTIAL | MODULAR BENEFITS | FLOOR PLANS | GALLERY | FINANCIAL INFO | TESTIMONIALS | ABOUT | CONTACT | BLOG | SITE MAP