CALL 888-764-1297
Magnificently Built Modular Homes
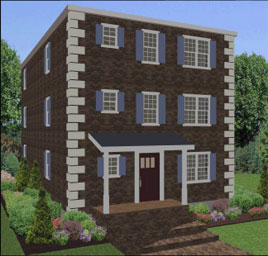
In order to meet the demand of a fast growing community, many developers and contractors take advantage of modular construction to maximize the lot area and the indoor space. The final output looks like a traditionally built multi-family home, which actually takes less time and money to complete. This is more advantageous for those who are in- or would like to enter- the real estate rental business.
If you are looking for a floor plan that can maximize tight lots, The Winthrop multi-family style home is a great option for you. It is a three story multi-family floor plan containing one apartment unit on each floor. Every floor is comprised of three bedrooms and one bathroom to provide enough indoor living space for the occupants. In this floor plan, typically each of the three bedrooms is placed next to the other and the bathroom, living room, kitchen and dining areas will be on the opposite side. However, owners can rearrange the floor plan to their liking.
The Winthrop and other available multi-family style modular homes in Stoughton, MA prove how modular construction continues to expand in order to cater to higher demands and varying needs of homeowners, landlords, and business owners. You can be confident that whether it is a residential or commercial application, you can find a modular floor plan to help you get started while maximizing your resources.
For more details, contact Avalon Building Systems.

Modular construction continues to expand its offerings by providing more floor plan options that cater to your specific requirements and personal preferences. If you want a separate space from your home for storage or hobbies, then consider modular construction for hobby buildings that can seamlessly be added to your backyard.
The modular construction industry no longer restricts to commercial buildings and residential homes. A yard storage buildings built with modular construction can create a useful space where you can practice hobbies in your leisure time. Now you can have the perfect place for hobbies or for storage of tools or toys when they are not in use. You can be sure that hobby buildings built by Avalon Building Systems are made with high quality materials and state-of-the-art techniques.
Building and owning a modular hobby building in Cohasset, MA is much more convenient using the advanced technology of modular construction; and you will own it in weeks rather than months. You can maximize your “hobby” time with a structure that is dedicated. These modular buildings can be comfortable indoor spaces where you can comfortably relax and have fun without interruption.
For more information on floor plans for hobby buildings, contact Avalon Building Systems.
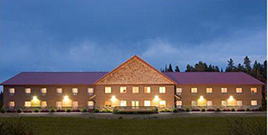
The modular construction industry is making a name for itself in commercial building applications such as business offices, retail stores, healthcare units, daycare centers, rental apartments, and medical offices, to name a few. It is often a more preferred mode of construction because of its inherent environmentally-friendly methods, floor plan flexibility, speed of delivery, and cost-effective construction cycle. The advances in modular construction technology allow businesses owners to build permanent commercial structures that fit their operations perfectly.
Commercial style modular buildings in Stoughton, MA are the work of the continued and combined efforts of home builders, contractors, and architects. Modular construction is utilized to create and construct buildings that are of the highest quality. Whether you need an office space that improves productivity of employees or service centers that help guarantee unmatched customer support, you can have all that and everything else you need with modular construction.
Out of all the commercial modular floor plans available, you can create a commercial building that is a stand-out while saving time and money during construction. The cost savings comes from the assembly-line-style construction process and material handling efficiency. The modules are created in an controlled environment and highly secured factory setting so there are no delays caused by the weather, labor or theft.
To find out more about your options when building commercial spaces, contact Avalon Building Systems.
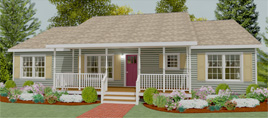
The modular construction industry is known for offering new homes with convenience and comfort. With modular home construction you can select from a variety of floor plans that are flexible enough to be custom-designed to your liking. Among these floor plans, Ranch style modular homes have become one of the hottest home styles on the market.
Ranch style modular homes in Stoughton, MA are quite spacious. Given the space, the ventilation in these homes is unmatched. The open floor plan also makes these homes easy to clean. This makes the ranch style floor plan great for those who have active and busy lifestyles.
Even though ranch style modular floor plans are single story homes does not mean they cannot compete with other homes in terms of aesthetic value. In fact, the options for customization provide you with a home that addresses your specific needs and that will match your personal preferences and lifestyle. You can make your indoor space as pleasing and creative as the outside.
The wide array of flexible features in modular home make a home more personal and beautiful. Consider ranch style floor plans if you are in the market to build a new home. For more information, contact Avalon Building Systems.

Modular construction is considered an effective alternative solution that allows you to speed up construction time when custom-building structures for your company. You will be able to customize and create commercial spaces that meet and exceed your company requirements as well as specific building standards. Aside from the streamlined and shortened construction process, the diverse options for customization in modular construction makes it a more preferred mode of construction.
Commercial style modular buildings in Stoughton, MA are gradually taking the place of traditionally built commercial spaces because of its convenience with respect to the time and money for construction. Advances in modular construction technology has granted project owners a competitive advantage due to design versatility, inherent green construction methods, speed of delivery, and quality control.
There are also a wide array of modular floor plans from which you can choose or modify when planning to build permanent commercial modular structures. In fact, the number of floor plans are increasing to cater to more specific applications. If you already have a floor plan in mind, you can consult our expert builders to make your design come to life.
To find out more about your options when building a commercial style modular structure, contact Avalon Building Systems.

The modular construction industry has expanded to cater to the demands of the growing market for multi-family homes. The technological advancements that have emerged now enable project owners to attain competitive advantages when designing and constructing condominiums, apartments, or multi-family homes.
Custom-building multi-family style modular buildings in Stoughton, MA is one of the growing sectors in the modular construction industry. It brings the benefits and advantages of modular construction to building multi-family homes with significantly less time and less money. All potential issues, from material loss to inclement weather, are eliminated with modular construction.
The use of computer-aided design software for creating floor plans and building the prefabricated modules is done within a climate-controlled factory. Modular construction allows the completion of your project making multi-family modular floor plans come to life without unexpected delays. You can be confident that you will have a multi-family home that will cater to the needs of every member of your extended family.
To find out on multi-family homes through modular construction, contact the Avalon Building Systems.

As part of the expansion of modular construction at Avalon Building Systems, we now include modular floor plans for equestrian buildings. Horse lovers can attest that equestrian buildings are worth the time, money, and effort. If you are considering custom-designing a horse barn and stable as well as an equestrian riding arena, you might want to take a look at our available modular floor plans.
Equestrian buildings in Plymouth, MA can now be built to provide a safe place for the horses and a stylish facility for their owners. All of the building materials are of high quality and are very durable to sustain the abuse which horses may inflict. These modular barns also protect the well-being of your horses during bad weather and high winds which might otherwise put their lives in danger. You can even add adjacent living quarters where family, students, or employees can feel right at home.
Modular equestrian buildings built with modular construction can be equally compared to those that are built with traditional construction. Caring for horses is hard work. Make sure that you have an equestrian building that helps you to take care of your investment more easily.
To find out more about the stylish and functional modular equestrian buildings that cater to comfort and convenience, visit the Avalon Building Systems.

The modular construction industry now offers a wide array of commercial and office buildings that can be used as office space, warehouses, retail stores, and more. Avalon Building Systems has in-house architects and engineers as well as relationships with builders to help ensure that your modular commercial building meets your requirements as well as building standards.
The available modular floor plans for commercial buildings are ideal for situations that have limited time and a conservative budget for construction. With the computer-aided designs available, businesses can quickly expand their capacity to accommodate more product and customers, businesses can open in different locations, and satellite offices can operate in other areas.
Recently, modular construction had been used for almost every type of construction, not just for residential purposes. Commercial style modular buildings in Stoughton, MA can be custom-designed to accommodate the basic and unique needs that your company or organization may have. They can also be built to blend in with existing buildings. This is done without causing disturbance to the public and the construction is not hampered by unfavorable weather conditions because they are manufactured in a controlled environment.
To find out more about commercial-style modular floor plans, contact the Avalon Building Systems.
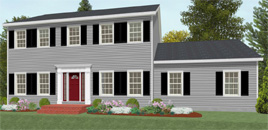
With all of the options for customization in modular construction there is much to decide on when working with the beautiful Ranch style modular homes floor plans. While they seem indistinguishable from those traditionally built homes, these modular homes will still truly stand out from the rest of the houses in your neighborhood. Using computer-aided engineering software, the available floor plans can be further customized so you can have a home that is unique and meets your needs.
Ranch style modular homes in Stoughton, MA are known for their single-level and close-to-the-ground profile that can be in asymmetrical rectangular, L-shaped, or U-shaped layout. These modular homes are custom-built using only high quality materials that last a lifetime. Nowadays, homeowners can choose to have an unfinished walk-up attic space and dormer thereby adding more living space in your home.
They may have minimal interior and exterior decorations but this does not mean that the Ranch style modular homes are not any more aesthetically pleasing. The minimalistic approach used in this style of homes is what sets these them apart from the rest, making these modular homes more noticeable for any passerby or guest who sees them. Aside from the aesthetic value, the ranches also offer functionality that make home living more convenient and comfortable.
To find out more about Ranch style modular homes and other floor plans, contact Avalon Building Systems.
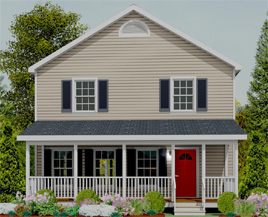
Today’s modular construction allows you to build your dream home with privacy, convenience, and comfort in mind. So when deciding to build a house using a colonial style modular floor plan, you can stay true the traditional colonial design or design a floor plan that suits your personal style and meets your other requirements and needs.
Colonial style modular homes in Stoughton, MA are very popular for modular construction all over New England. These floor plans are not only attractive, they are also very functional and spacious. Homes built using these floor plans have two floors. However, the second floor can be a different size to add more beauty and style to the exterior design. The ability of colonial style modular homes to incorporate custom options makes them a great option for families of any size. Colonial floor plans are also best for those who are working within a tighter budget while custom-building a home, or for those who are not sure what they want to use their new space for.
Among the available floor plans for colonial style modular homes, The Princeton Colonial Home has become one of the more widely chosen styles because the design offers spaciousness that creates a one-of-a-kind luxury home for large or growing families. The total finished area is 2,600 square feet, in which you can have 3 spacious bedrooms upstairs in addition to the master bedroom on the first level of your house. You also have the option to include an open entry foyer or an optional porch to add more aesthetics and functional value to your home. If you want your traditional colonial to be grand, adding a Jacuzzi tab in the master bath is just one of the other options available.
In addition to The Princeton floorplan, there are numerous other choices for colonial floor plans available. To find out more, contact Avalon Building Systems.
HOME | COMMERCIAL | RESIDENTIAL | MODULAR BENEFITS | FLOOR PLANS | GALLERY | FINANCIAL INFO | TESTIMONIALS | ABOUT | CONTACT | BLOG | SITE MAP