CALL 888-764-1297
Magnificently Built Modular Homes

“Stuff” can accumulate at home without your noticing, until suddenly your space is too cluttered to walk around. Often this accumulation of stuff is composed of things you don't need every day; you may only use it seasonally. As a result, you may be in need of more space for office work or a place to pursue crafts or other leisure activities. For these reasons, it can be in your interest to custom-build a prefabricated hobby building in Avon, MA.
Your basement and garage is most likely being used. You may want to have a bonus area where you can indulge in your passion and have dedicated space for hobbies. Modular hobby buildings can now be tailor-made to match your personal style as well as your unique hobby or interest. These structures can also be built for storage sheds where you can keep seasonal items and yard tools organized and easily accessible when needed.
With virtually endless designs of modular floor plans, you can have a hobby building or storage shed that reflects your personality inside and out and that caters to your specific needs. Every floor plan has a layout and function that can be further customized to achieve your ideal working area. Because the available designs are flexible, this space can be custom-built so that your hobby building will match, complement, and accentuate your existing home.
For more details on hobby buildings, contact Avalon Building Systems.
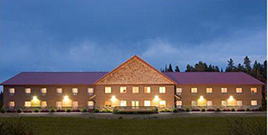
Modular construction has increasingly grown in demand that only caters to residential homes but also for commercial applications. It provides a better solution to many problems encountered with on-site construction for business people who want to custom-build an establishment at a faster pace and at a lesser expense so they can start or expand their business as soon as possible.
With most of the structure completed in a factory environment, there are significantly fewer delays that can occur as a result of bad weather at the construction site or because of damage or theft. And since construction time is reduced, it also saves on the daily labor expense incurred while the job is completed.
The available modular floor plans offers you a wide spectrum of design flexibility and customization opportunities so you can build a commercial space that is tailor-fit to the needs of your business. These plans have been pre-designed to give you ideas on how to maximize your floor space. Whether you are planning to construct a large complex or a single story building, you can have it at a price that is difficult to beat by other competitors who use traditional means or on-site construction.
Coupled with the quality of the manufacturing process that is protected from the weather and made more convenient with respect to time and budget, modular construction makes for a winning combination. You can be confident that commercial style modular buildings in Stoughton, MA are all custom-designed with a complete commitment to quality and assurance of value. The floor plans for commercial building construction let you achieve facility expansion goals be it in the form of a modular office, a retail store, a warehouse, or anything that you have in mind to encourage business continuity and profitability.
To find out more about commercial style modular buildings, contact Avalon Building Systems.
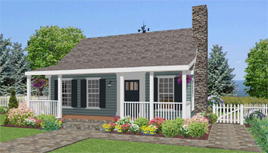
Nowadays we find as many people interested in vacation style modular homes for use as their primary home as we do for their second home. Vacation style homes let you stay and spend your leisure time in the comforts of your home instead of travelling to find the perfect place to relax or retire.
With modular home construction, you get the exactly what you want in a house. No unnecessary spaces, rooms or amenities. You also get the savings of a faster build-time, so you can move in faster. With modular home construction, you have the freedom to pick the best modular home floorplan that has the specifications that are right for your lifestyle.
With vacation style modular homes in Stoughton, MA you can feel like you are on vacation every day. The home is built using modules. High-quality materials are used to custom-build this floor plan to ensure safety and satisfaction of the homeowners. The standard home specifications can be customized and matched to what you want in an ideal vacation home. This modular home style also works for those who are interesting in investment properties.You can now create mountain cabins or beach front homes with modular floor plans.
To get more information about vacation style modular homes, contact Avalon Building Systems.
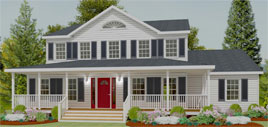
If you dream of custom-building a home that is attractive and that stands out from the rest in the neighborhood, then Colonial style modular homes are a great option. The decorative crown above the front door and the narrow side windows flanking it make them become a prominent choice for a modular floor plan that is spacious and luxurious.
Colonial style modular homes in Hingham, MA have evolved from European influences. Their unique architecture with recognizable styling have made them increasingly popular in the modular home industry. They are very popular in Massachusetts, and area where this style home is the preference of many homeowners. Originally, these two-story homes featured one room on each floor and eventually grew to four rooms per story to cater bigger families.
Modular home construction provides ideal solutions to many problems that are often encountered in traditional home construction. With approximately 90% of the home completed in a factory setting, there are fewer delays due to worker issues, bad weather or materials delays that are often found in on-site construction. The probability of material theft and vandalism is also significantly reduced. Additionally, modular homes from Avalon Building Systems are built to meet or exceed local and state building codes.
To find out more about how you can build a custom-designed Colonial style modular home, contact Avalon Building Systems.

Anyone who has ever worked on a building project knows how long it can take for the skeleton of a multi-family style home to actually appear on the site. Unexpected material losses or shortages, issues with plans, inclement weather, worker issues and other adverse factors can affect the time of finish building a home. But all these issues are addressed with modular homes in Stoughton, MA. Modular construction allows you to complete your project without the unexpected delays.
Through modular home construction, you can be confident that your multi-family style home will be custom-built to fit your time and budget. Every module of the selected floor plan is first manufactured in a controlled environment before being brought to the permanent site where they are then assembled. Although multi-family modular homes are indistinguishable from traditionally built homes once they are finished, there are features that make modular homes stand out from the rest.
Computer-aided design software is used to create a floor plan in which you can choose how many divisions, rooms, and other features you want to include in your new multi-family style modular home. Once the planning is done, it will then be built in our state-of-the-art factory designed specifically to make the construction as convenient, efficient, and quick as possible. This process gives you a new home, ready to live in, in less time than it can take for conventional home builders to finish the walls.
For more details, contact Avalon Building Systems.
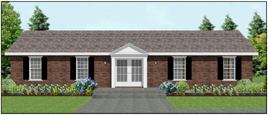
Modular floor plans are so extensive in order to address any of your needs for commercial buildings. Many modular floor plans have been inspired for commercial concepts in order to help you own your own commercial space and do business with ease.
Commercial style modular buildings in Stoughton, MA offer flexible floor plans that have been strategically developed and are brought to life by expert modular builders. You will be given options for customization in order to personalize a particular floor plan as well as to optimize it to your needs. You can select features and other architectural details that you want incorporated into your commercial modular building so that it stands out from the crowd. Having a well-established building helps in branding your business and make a mark in the minds of your clientele.
Commercial buildings are just one more way that modular construction is not limited to building dream homes alone. It is there to help you meet building timelines and budget requirements that are specific to your business. With the use of CAD technology and other advanced building systems, you will be able to custom-build a commercial modular floor plan in line with your business purposes whether it is a distribution center, office space, retail store, student housing, and more.
Explore on how modular construction can help your business by consulting the experts at Avalon Building Systems.

Modular home construction caters to any kind of home customization in order to create a modular home that best fits your liking. If you have a big, growing, or extended family, you now have the option to custom-build a home that has as many bedrooms and bathrooms as you like in order to address your family's specific needs.
The customer base of modular home industry is expanding which has led to defined floor plans that provide cost-effective solutions for those families who want to co-locate. Using a computer aided design program, the multi-family style homes in Stoughton, MA are no longer restricted with limited land availability and rising building costs. You will be able to strategically design and maximize the given floor area to build a home with multiple spacious rooms.
In a multi-family style modular home, you can find more than one dwelling unit that shares the same walls in a single building. This floor plan is also appropriate if you want to start and own a rental home business such as apartments or condominiums which are increasing in demand. There is no need to worry about quality when talking to Avalon Building Systems, because every home we build through our modular home construction process meets or exceeds the building benchmarks and governing laws of traditionally built homes.
To find out more about multi-family modular homes, contact Avalon Building Systems.
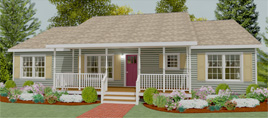
Modular home construction provides homeowner innovative approaches to solve particular needs for residential space. Through its advanced technology and building systems, you will have a home that is not just uniquely yours inside out, but also have one that fits to your time and money constraints.
With the escalating cost of labor and materials, the demand for affordable housing has been increasingly high. This makes Ranch style modular homes in Stoughton, MA a great bargain. They make a perfect choice for starter homes because of their cost-effective and time-efficient construction. The overall footprint of Ranch homes can be L-shaped, U-shaped, square, or rectangle.
Although Ranch style modular home plans are wider than they are deep, they may have a finished basement for an additional living space. These modular home floor plans are often single story with low-pitched roof. The house plans are simple in detail but never rank last in terms of meeting your needs and exceeding your expectations. Their horizontal layout are often divided into a sleeping wing and a living wing, which basically are just the ones needed by those first-time buyers who are still testing the water, undecided of what they really want to incorporate in their new home.
There are a lot of flexible floorplans that you can further develop to your advantage. To find out more about the design ideas and construction of modular buildings for single story living, contact the Avalon Building Systems.

Some people can imagine the design and style of their new home more easily than others. However, even those who can create very solid images in their minds can benefit from using modular floor plans for better ideas to make their home stand out in terms of aesthetics and functionality.
If you are looking for a spacious and stately home that is unique, then Colonial style modular homes are often a great bet. Their nostalgically attractive design makes them perfect for south shore communities. In addition to the optional front porch, Colonial homes also offer sizeable bedrooms, an open entry or foyer, a wide living room, and many options for customization that make these homes luxurious.
The ability of these Colonial style floor plans to incorporate custom options proves that modular home construction in Norwell, MA can make your dream home a reality. Given these standard and customizable modular floor plans, you will be offered many design options that can help you envision what is it you would like to see in your future home. Having the freedom to choose how your home will look allows you be one step closer to the home of your dreams.
If you want to explore the idea of modular construction contact Avalon Building Systems. We can help build a home that is uniquely yours inside and out.
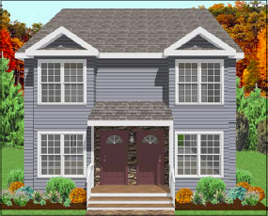
As proof that modular home construction is not only intended for residential use by the homeowner, a variety of designs for the construction of modular buildings can create homes for multiple families. The options available give you many choices and solutions for building rental homes as investment properties in Hingham.
One modular home floor plan that is perfect for rental purposes are the modular multi-family style homes in Hingham, MA. These modular homes address the concern for space when the home is built on a space with limitations in land and with smaller budgets. Additionally, with the convenience of modular construction, landlords and property managers can add onto modular homes easily later on down the line. Modular construction has made it possible to make changes after construction less costly.
The modular home industry uses advanced building systems to custom-build multi-family homes from pre-designed floor plans that take less time and money. The Cheesapeake modular home floor plan is a common choice among multi-family home floor plans because it features three bedrooms per unit. This two-story modular home also has the option to add additional units when necessary. This is good news for those who plan to invest in rental apartments as a means of income. You can test the waters by starting with fewer units, adding more units based on budget, income and demand.
To find out how you can turn multi-family modular homes into a business, contact Avalon Building Systems.
HOME | COMMERCIAL | RESIDENTIAL | MODULAR BENEFITS | FLOOR PLANS | GALLERY | FINANCIAL INFO | TESTIMONIALS | ABOUT | CONTACT | BLOG | SITE MAP