CALL 888-764-1297
Magnificently Built Modular Homes
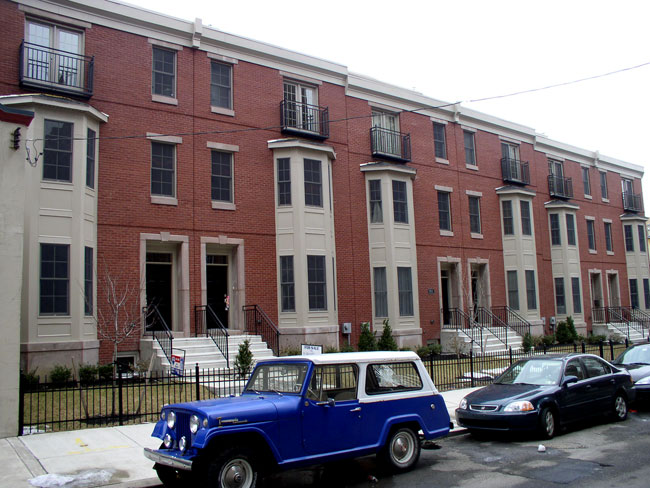 Many economists believe the housing recovery is based largely as a result of investors entering the market. Modular apartment construction is a faster, more economical way to build an investment property. Modular construction is a faster process than traditional construction which allows you to begin collecting revenue faster.
Many economists believe the housing recovery is based largely as a result of investors entering the market. Modular apartment construction is a faster, more economical way to build an investment property. Modular construction is a faster process than traditional construction which allows you to begin collecting revenue faster.
Modular apartment buildings just might be the next big real estate trend. New York is building prefabricated apartments and multi-family homes. In fact, one 28-unit apartment building recently went up and now Nassau County has its first, a 29-unit residential rental complex.
Modular apartments are built just like modular homes. They are assembled in a factory, delivered by truck and then stacked onto a foundation. Site work, like the installation of gas and electric, are done on site. Once the modules are placed, they are connected and the apartment home is sided.
Modular apartment buildings are built with the highest quality materials and construction methods. They are subject to constant quality control checks throughout the entire building process, far more than traditionally built apartments. Additionally, modular construction is built to meet or exceed all building codes.
All types of floor plans can be created and design details can be added to modular apartment homes as well, like moldings, wood floors, high ceilings and over-sized windows. Kitchens are outfitted with Energy Star appliances and the bathrooms can be designed with custom tile.
For information on modular construction for apartments, contact Avalon Building Systems.
Excerpts - newsday.com
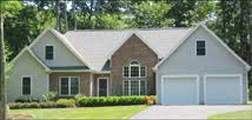 New-home construction picked up in August and building permits for construction hit a five-year high, pointing to resilience in the housing market recovery in the face of higher mortgage rates.
New-home construction picked up in August and building permits for construction hit a five-year high, pointing to resilience in the housing market recovery in the face of higher mortgage rates.
The August new home construction was led by a 7% increase in single-family homes. Homes sales have also been strong, but rising interest rates have been driving up home prices as people have been scrambling to buy before rates get even higher.
As a result, single home inventory has been very scarce. Many families who want to buy homes are not finding homes that they love or want to buy. As a result, people have chosen to build. But, as winter fast approaches, many people think they have missed the window in which they can begin new home construction. However, with modular construction, the project can begin at any time of year.
New-home construction has been volatile recently. Home building creates jobs as well as demand for a broad array of building materials and household goods. But the sector's growth has been held back by supply constraints as the industry emerges from its long slump.
Modular home construction does not suffer from materials delays, weather delays, or labor delays. Because they are built in a factory setting, materials are bought in bulk and the weather does not hinder the forward progress of your home construction. This means that your home is built on schedule regardless of the weather outside. It also means that your home is not exposed to the elements.
After the design process is complete, it takes about 4-6 weeks to have your modular home built and delivered. This means, even if you start now, you can have a custom designed new home in time for the holidays.
If you want to take advantage of interest rates before they rise more buy you just can’t find the right home, consider modular construction. Contact Avalon Building Systems.

Maybe you think now is not the right time to start building a home. But, that is the beauty of modular construction. Modular homes can be built at any time of year. The home is built in a factory setting where there are no issues with weather delays or weather related materials damage.
In our protected factory environment, your hone modules are constructed according to the floor plan you have chosen, either a custom designed floor plan or one of the hundreds of our modular floor plans. And, of course, all of modular homes are built in a factory to exact specifications that meet or exceed all of local and state building codes.
While your modular home is being constructed, the site work is being done including: foundation, sewage and plumbing tie-ins and electric. Once the home is delivered, it can be buttoned up and sided in just a couple days. Rain and snow will not hurt your home because the home is already built.
Building a new modular home can begin any time of year. At Avalon Building Systems, we are accustomed to building custom modular homes in the fall and winter. In fact, if you start the design process now, you could be moved into your new home in time for the holidays.
If you have been dreaming of a larger, more accommodating beautiful home, take advantage of the still reasonably low mortgage rates. If you want to build a new home but do not want to be concerned about your new home being subject to the elements, contact Avalon Building Systems.
 The housing marketing is picking up. That is good news for many. But single home inventory is low, which means housing prices are rising. As a result too many people are paying too much for homes they don’t love or have to spend time and money renovating in order to achieve the home they want.
The housing marketing is picking up. That is good news for many. But single home inventory is low, which means housing prices are rising. As a result too many people are paying too much for homes they don’t love or have to spend time and money renovating in order to achieve the home they want.
So, many are wondering if they should build instead. If you are contemplating building, consider modular construction. Why? Modular construction takes far less time than traditional construction. This means that you could be in your new modular home even before an existing home sale could be complete.
There are many pros and cons for both buying and building. Consider each when making your decision. Building your dream home may seem difficult, but with modular construction it isn’t. Once you have chosen a modular home floor plan, the build time can take as little as 6-8 weeks. Not only that, there will be no budget surprises with modular construction. The price you get is the price you will pay.
Pros for Building a new modular home:
When you buy a home today, the buying process takes longer. Most likely you could be settling for a home that you need to renovate. You could be stuck with someone else' headache, and no house today is as energy efficient as a newly built home, and modular homes are even more energy efficient than traditional construction.
If you are interested in building a new modular home rather than buying, contact Avalon Building Systems.
Modular homes have been around for decades. Far from being cheap or generic homes, modular home designs can be very original and their build quality can easily meet even high-end conventional homes.

Fewer weather delays and issues: Building the modules inside a factory means construction materials stay clean and dry, and reduces the on-site construction time. Eliminating rain delays and other weather-related problems saves time and money, and it helps prevent mold and rot-issues later.
More consistent quality: Workers building wall sections indoors will have the advantage of using assembly platforms, alignment equipment and other big gear an on-site crew does not have. They’ll have more tools to process lumber and other materials to more consistent dimensions, which means a better fit as everything is put together later.
Less risk at the site: Having fewer delivery trucks and smaller work crews can reduce damage to the building site, and closing the house up quickly helps deter vandalism and theft of materials.
Less waste: On-site framing crews can generate a lot of scrap lumber and plywood that gets tossed aside randomly. This wasted material sits to degrade in the weather, tempt vandals or be hauled off to a landfill. The planning that goes into modular construction means most of that “waste” material will be stored inside and used later.
Aside from these advantages of modular construction, modular homes are now more energy efficiency than traditionally built homes. More coordination and precision during the building process means insulation can be integrated into components and sub-structures rather than added on site.
Other energy features such as solar panels, geothermal furnaces or in-floor heating systems also add efficiency and can be better, more easily integrated into the home.
For more information on modular home construction, contact Avalon Building Systems.
miamiherald.com
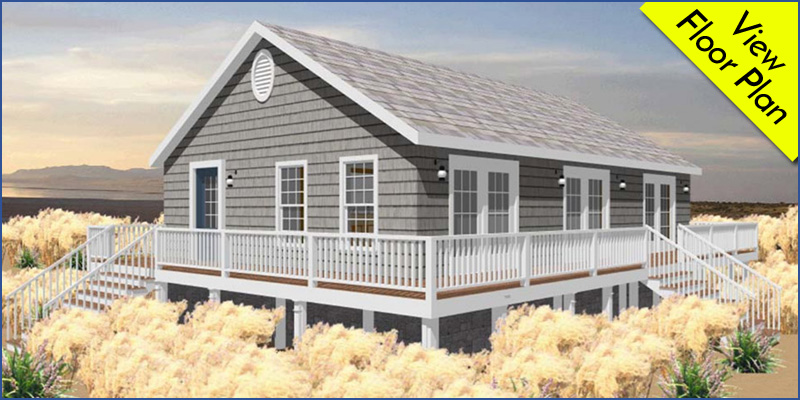 Modular home builders have long battled a perception. People used to think modular homes were cookie cutter, generic and somewhat boring. However, they have now become popular charming beachfront communities.
Modular home builders have long battled a perception. People used to think modular homes were cookie cutter, generic and somewhat boring. However, they have now become popular charming beachfront communities.
In the past few months, modular builders say they are seeing an uptick in demand, especially as new federal flood maps and insurance rates force more homeowners to elevate structures. Because many older beach bungalows won't survive being raised, owners are choosing to replace them with new, efficient, faster to build modular beach front homes that are fabricated in factories and shipped in sections to the building site.
Modular homes looked typically suburban but can be custom designed with custom features, like a deck and large windows.
Architects said the modular construction industry's improved quality control and ability to use materials in different ways have helped bring its buildings up to design standards. "The day of modular housing is dawning," said the executive director of the American Institute of Architects New York.
Modular homes can be built on stilts and are popping up in beach communities as replacement homes and as retirement or vacation homes. Modular homes can be made to evoke beachside bungalows or modernist vacation homes. That has helped allay concerns about identical new, cheap-looking homes.
Modular single family homes can be but aren't necessarily less expensive than traditional construction, but they do save time because they can be built in the factory while owners are waiting for demolition and foundation work. Once the modules are built and transported to the building site, it takes a day or two to bolt the pieces into place.
For more information on beachside modular homes, contact Avalon Building Systems.
Excerpts - WSJ
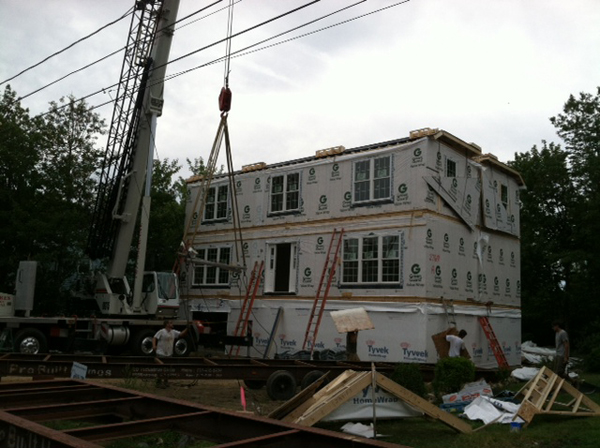
“Prefabricated” homes are modular homes. Modular home construction streamlines the home construction process. On-Site construction usually involves multiple parties, but prefab homes are typically designed, constructed and built by one company.
Customers who choose modular construction to build a new home know the price, and they know what they’re getting for a finished product. It is a much less stressful process.
Because of the streamlined process, architects and builders are able to control how much (or how little) waste is involved in construction. Modular homes manufacturers are offering ways to make construction less wasteful and more streamlines. Homes are constructed in factories where it’s easier to source sustainable materials and control waste, and transporting fewer workers means a smaller carbon footprint.
Not only is the modular building process more sustainable, but prefab homes have benefits for your energy bill, too. New developments in the industry allow builders to achieve a tighter envelope on the house. Spray foam insulation and structural insulated panels help to ensure that air doesn’t leak into or outside of the home.
As prefab homes become more environmentally sustainable, modular design has evolved as well. Many people associate prefab homes with a modern style of architecture; however, prefab is a type of construction, not a certain design style. Prefab houses can be built in almost any style you can build an on-site house.
Contrary to their prior reputation of being “cookie cutter” homes, prefab homes are actually very customizable.
Is a prefab home right for you? Prices tend to be competitive, but the cost of building prefab varies depending on the type of home, which can range from large, high-end homes to smaller, more economical models. And prefabs are not specific to certain areas; they can be built as remote getaways or into busy urban neighborhoods.
For more information on modular construction and prefab homes, contact Avalon Building Systems.
UT San Diego
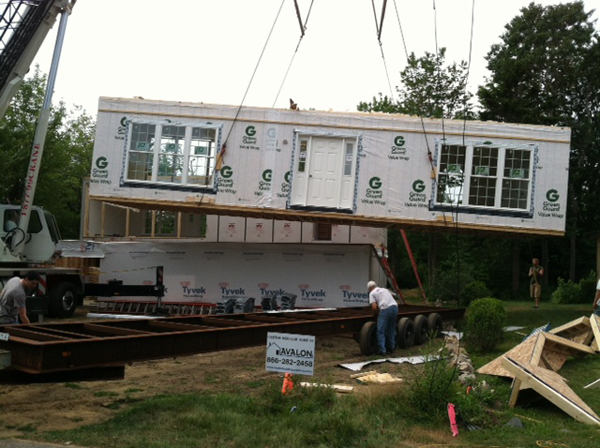
However, there is a different way to build your dream house with a smaller budget and with a guarantee of no cost overruns. Modular construction has no surprise costs, costs less to build and takes less time to build too.
Modular homes or pre-fab homes are built in a factory in less time to the same or higher standards as traditional construction. They have been around for a while, but there is one big difference from when they were first invented: they are now highly customizable.
The old perception of modular homes being cookie-cutter is an obsolete idea. Modular homes can be custom designed to any degree; you can modify an existing floor plan or you can have architectural plans drawn up that can be adapted to modular construction.
Additionally, many home building associations will contend that the quality of modular homes is higher than traditional homes. Modular homes can often be built in as little as 30 days, after the design is complete, and with a budget that can be anywhere from 5% to 10% less than traditional construction. From start to finish, permitting to move-in, a modular home can be completed as little as four to five months.
For more information on modular construction, contact Avalon Building System.
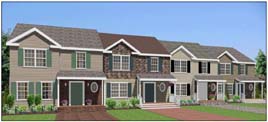 The housing market is improving. Many experts believe this has to do with investors buying multi-family and single family homes and using them as rentals. Additionally, there has been a massive surge in apartment construction. If you are an investor looking for rental real estate, why not build a modular multi-family home or modular apartments?
The housing market is improving. Many experts believe this has to do with investors buying multi-family and single family homes and using them as rentals. Additionally, there has been a massive surge in apartment construction. If you are an investor looking for rental real estate, why not build a modular multi-family home or modular apartments?
Right now in Natick, MA a 3-story modular apartment building is being constructed on North Avenue. In fact, you may have seen the large crane over Natick Center as it lifted a 20,000-pound module off the trailer and placed it on the three-story apartment building.
Those modules are 'almost-finished' sections of apartments, with heating systems, windows, and interior items, like kitchens and living rooms, already installed. This apartment building will have 12 apartments in total, and will be built in far less time than it would take to build through traditional construction.
The crews began setting the boxes Monday and was expected to last for three days. Using modular construction the traditional one year construction time is condensed into just a few months. After the modules are set, workers will make connections between them and put on a stucco siding. The building will take shape in a few hours.
This is one of the main factors that has developers of commercial projects using modular construction.
Right now, modular construction represents about 1.5% percent of the commercial construction industry, but the Modular Building Institute "anticipates significant growth over the next five to 10 years."
The speed, achieved in part by constructing the sections in a factory while preparation work is going on at the site, means property owners can start renting apartments more quickly, saving developers money.
Less waste is produced through the factory process and modular buildings can be stronger because there is a double wall where boxes meet each other.
Innovative Design & Building Services/Excel Homes, a modular homes manufacturer used by Avalon Building Systems, is working on the Natick project. They have also used modular construction for student and military housing, among other projects.
For more information on modular apartment homes, contact Avalon Building Systems.
Metro West Daily News
We get this question a lot! There are very real and important differences between mobile, modular and manufactured homes.
What is a Modular Home:
Modular Homes are almost exactly the same as site built homes. Modular homes are at the top of the factory made housing market. Modular homes are shipped to the site on flatbed trucks. They are structured WITHOUT a permanent metal chassis. These homes are built to the same or higher standards as a site built or stick built home.
Modular homes can have multiple stories that are attached to each other on-site. Once assembled they are designed not to be moved to another location. Visually, a lay person will NOT be able to tell the difference between a modular home or a stick built home. Banks also treat modular homes the same as stick built homes for financing.
What is a Mobile Home:
Mobile homes are exactly what they say…mobile. They were manufactured in a factory and moved to the home site. But mobile homes are NOT permanent. They have steel beams running along the base of the structure and serve as a permanent chassis. These I-beams can rest on a cider block or concrete foundation, wooden posts, metal supports or stone blocks.
What is a Manufactured Home:
Manufactured homes arrive on wheels. They are towed to the site on axles and wheels that are removed when the unit is set. These homes should have a Housing and Urban Development (HUD) Certification Label on the side or on each of the two sides if they are a double width unit.
Modern Manufactured Homes can appear similar to site built homes and they can be placed on the same types of foundations as the mobile homes listed above.
While the initial cost of manufactured homes may be less than site built homes, living costs can be significantly higher in older models because they are energy inefficient.
Gateway Realty Wiggins
HOME | COMMERCIAL | RESIDENTIAL | MODULAR BENEFITS | FLOOR PLANS | GALLERY | FINANCIAL INFO | TESTIMONIALS | ABOUT | CONTACT | BLOG | SITE MAP