CALL 888-764-1297
Magnificently Built Modular Homes
 The base price of modular homes is less expensive than a traditionally built home where you have a crew laboring on-site for months. Because the base cost is generally lower, new home buyers can then customize their modular home more generously than one can with a site-built home.
The base price of modular homes is less expensive than a traditionally built home where you have a crew laboring on-site for months. Because the base cost is generally lower, new home buyers can then customize their modular home more generously than one can with a site-built home.
Modular homes have many benefits for home buyers who want to build. Here are some things you should know:
1. Modular homes Are Faster to Build
Depending on the complexity of the home, modular construction can take anywhere from one to three months to build and get it move-in ready. From start to finish, it takes about nine months to a year to construct a stick-built house.
Modules are constructed and inspected in a factory, where weather won't delay the process. The modules are then transported to the building site. It takes about three days to fully assemble the modules at the site.
2. Preset home plans, a-la-carte, or customized homes
Modular home manufacturers offer home plans. The base price of a modular home typically includes construction, transportation of the modules to the final build site, and setting the home on its foundation. However, buyers can change a preset plan or they can fully-customize their modular floor plans.
3. Modular Homes Are Very Durable
Modular homes have an inherently rigid system that perform much better than conventional residential framing in hurricane force winds. Modular homes can hold up better in extreme weather conditions than traditional stick-built structures.
4. Modular Homes can be Remodeled
Just like a stick-built home, modular homes can be remodeled. Let you contractor know before you begin the remodeling process, because there may be some slight differences in the structure of the beams that support the home.
For more information on building modular homes, contact Avalon Building Systems.
Kiplingers
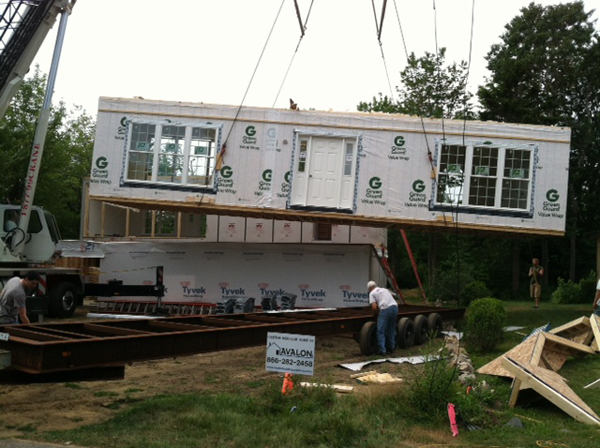
Seemann knocked down what was left of his beachside bungalow and commissioned a modular home, a sectional pre-fabricated house. Its levels are set on top of each other with a crane.
"We had about 4 feet of water," Seemann said. "It shifted a little bit and floors were all buckled and the cost to repair it was just greater than the cost to rebuild."
Modular homes are being used to help some Sandy victims recover from the storm in half the time it would take to build a traditional home.
"It just seemed that this was going to get us in the house faster with just as good if not better construction," he said.
Each modular home takes about one month to build and install, compared to two months for a traditional home. The homes cost between $250,000 and $300,000.
"There really isn't that much of a price difference, because again I'm building with the same materials. The difference is in the quality of modular homes and the speed that it can be built."
The foundation of Seemann's new home was set in about six hours. Just one day later, the home took shape.
For more information on building a modular home in New York, contact Avalon Building Systems.
myfoxny.com

A modular house is constructed in sections in a factory, transported on flatbed trucks and joined together at the building site.
The aesthetics of modular homes are varied and essentially unlimited. Stylistically, modular houses run the gamut from traditional to contemporary. By current standards, the majority are modest in size; more than half of them have less than 2,500 square feet of living space, however they can be as large as you want them to be.
Home builders gravitated to modular construction because they have done their research and found that it is the best way to build a new house that is unusually energy-efficient and easy to maintain.
There are additional reasons to build a prefab house. One of the most important will surprise homeowners who are not familiar with the construction process. A factory built house minimizes waste; most site-built houses fill up a dumpster several times over. Factories, where the same house parts are assembled over and over, can predict what they will need so that waste is minimized.
A second plus with a modular house is its speed of construction. While a site-built house takes about four to 15 months to complete, a modular home generally takes weeks. Because most of the work is done in a factory, there are no weather delays and no damage to exposed framing when it is deluged in a summer thunderstorm. Perhaps most importantly for owners, speeding up the construction process reduces the amount of stress as their home is built.
Modular homes are built with higher quality control than site-built ones. In many factories now, the workers use sophisticated, computer-aided machinery that makes more accurate cuts so that the framing pieces fit together more easily; this in turn makes all the subsequent steps in the construction sequence, including the installation of interior and exterior materials and windows, faster and easier. And, modular homes can be custom-built.
For more information on Modular Construction, contact Avalon Building Systems.
Excerpts -Washington Post
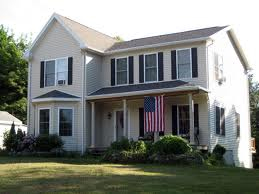 Right now the housing market is hot. But unfortunately, the sellers haven’t gotten the memo. Home inventory is sparse. No need to wait, build your own home. Think that takes too long? Not so with modular construction.
Right now the housing market is hot. But unfortunately, the sellers haven’t gotten the memo. Home inventory is sparse. No need to wait, build your own home. Think that takes too long? Not so with modular construction.
Massachusetts in particular has had resurgence in the housing market, but unfortunately, while home sales have been increasing, they have not been as good as they could be because of the lack of inventory. In fact, right now there are anywhere from 5- 7 years of buyers on the market with no homes to buy.
Modular construction is the perfect way to get into a new home, and you don’t have to settle for a home you need to adapt to or modify. Build the home you want that will perfectly grow with your family in far less time than it would take to build a home the traditional way.
Have you been shopping around for a new home and either keep missing out on the home you may want or perhaps you just can’t find the right home. Wait no more. Modular homes can be custom designed and built for you and your needs in just one to two months after the design process is complete. And, with hundreds of modular home plans to choose from, the design process can be a short process as well.
You know where you want to live, and you can envision the home you want to live in. Build it with modular construction. Right now is the best time to build your own home with low interest rates, a more stable job market, and lenders who are ready to lend again.
For more information on modular construction in Massachusetts, contact Avalon Building Systems.
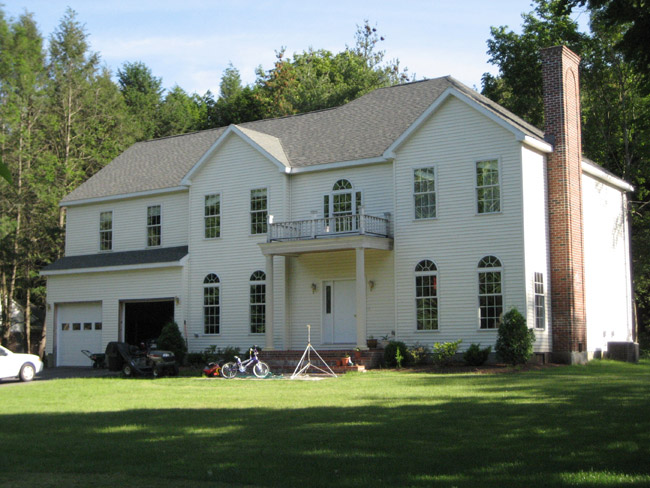 Superstorm Sandy tore up several communities in New York that are still trying to rebuild. In many cases, no homes were spared. Many are rebuilding with modular construction.
Superstorm Sandy tore up several communities in New York that are still trying to rebuild. In many cases, no homes were spared. Many are rebuilding with modular construction.
Many New Yorkers are knocking down the remains of their homes and commissioning modular home manufacturers to design, create and build their new homes. Modules are built in a factory, transported to the site of the old home, and set on top of each other with a crane.
Many New York homeowners are finding that the cost to repair the damaged homes was just greater than the cost to rebuild.
Modular homes can help Sandy victims recover from the storm in half the time it would take to build a traditional home.
One homeowner said, "It just seemed that this was going to get us in the house faster with just as good if not better construction.”
Each home takes about one month to build and install, compared to two months for a traditional home. The homes cost between $250,000 and $300,000, of course this fluctuates with size and design.
Truly, modular construction often costs less, but the main advantage is the quality and speed in which a home can be built. Modular homes are being built with the same materials as a site built home, however, modular homes are built with better quality standards.
The foundation of the new modular home is set in about six hours. Just one day later, the modular home is assembled and ‘buttoned up”.
For more information on modular construction, contact Avalon Building Systems.
Excerpts – MyFoxNY.com

What are consumers discovering about modular homes? Here are some of the benefits of modular construction that are convincing homebuyers that this just might be the way to go.
Modular home facts:
More Home for the Budget. A modular home does not cost as much as a site built home so a home owner can build a home with more square footage for their budget. This can mean additional bedrooms or other coveted amenities that could not otherwise be purchased.
Mortgage Lenders Like Modular. When you are obtaining a mortgage for a new construction project the project often runs into cost overruns. This can be avoided by purchasing modular because the costs are preset. Lenders appreciate this stability in funding a new project.
Not as Many Time Delays. Designing the property and having it enter the construction phase does not take long for Modular Homes. Each phase of the home structure can be built simultaneously, allowing for homes to be completed in a timely manner.
No Weather Delays. Modular Homes are not subjected to the weather. They are built in a climate controlled factory. Site built homes often face delays due to inclement weather.
For more information on modular construction, contact Avalon Building Systems.
Imsoup.com
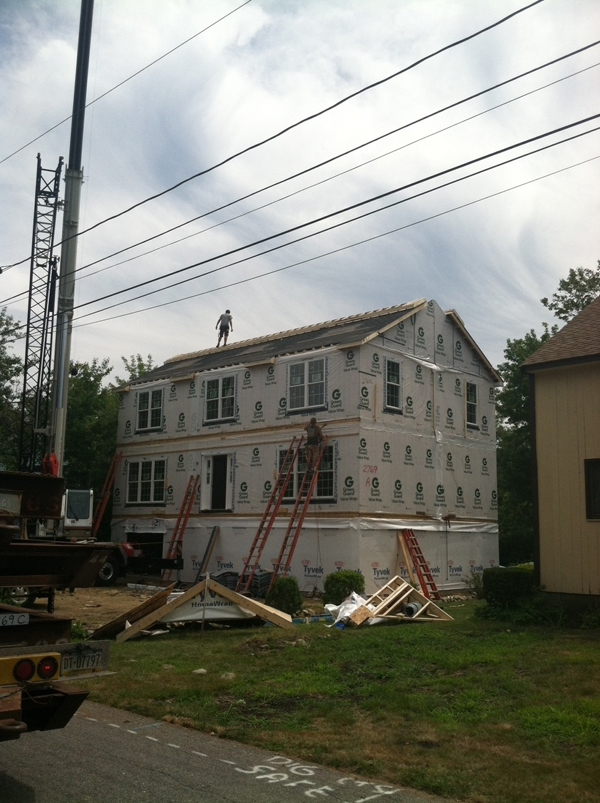
This is probably because there are many advantages to modular homes. Modular construction offers advantages in technology, quality and flexibility in the floor plan and design which means that homeowners can have a customized, better and faster built, lower cost home, built in a climate controlled factory. In addition, modular homes are built on a faster schedule than traditionally built homes. For all these reasons consumers are changing their approach in the way they are considering building their next home.
Modular construction allows consumers to economically build a beautiful, custom designed home. No more cookie cutter modular homes, and no more having your hands tied with only one option for construction. Modular homes can be easily constructed year round, which allows for families to move on their own schedule, rather than having to wait for the nicer building weather in New England. Regardless of the season in which you build, there are no weather delays or materials issues; your home is built in a factory. With interest rates low and stabilizing again, now is the right time to consider building your new home.
For more information, contact Avalon Building Systems.
 Modular homes used to look boxy in design, but no more. Now modular construction has evolved to the point where modular homes no longer show the fact that they are modular "on their sleeve".
Modular homes used to look boxy in design, but no more. Now modular construction has evolved to the point where modular homes no longer show the fact that they are modular "on their sleeve".
Today, modular homes can be custom designed and can be multiple stories tall. With all kinds of exterior and interior character, a layperson would be hard pressed to tell the difference between a modular home and a stick built home. Modular homes can be just under 1000 square feet all the up to estate-sized homes that are over 4000 square feet.
Modular homes are not just more attractive than in days past, they are also far more energy efficient than any other type of construction you will find on the market today. Compared to traditional construction, modular homes use 30-50% less energy than traditional construction.
Because modular construction uses glue at every joint and by using drills rather than nails, modular construction is extra sturdy and they have the added stability and resistance to windstorms and earthquakes.
The homes are built in factories where construction time is shortened and the amount of waste on the site is reduced. This gives modular homes added "earth friendliness" in addition to their energy savings.
For more information on modular construction, contact Avalon Building Systems.
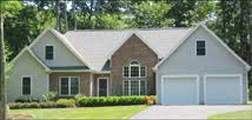 Modular home manufacturers use a proven construction process that many feel is superior to traditional stick-built construction. Modular homes are built in a factory to exact design specifications and to all local and state building codes. But then those modules are transported to the building site and assembled on the foundation. Because the homes are transported over long distances, modular homes are sturdier and more structurally sound than stick built homes.
Modular home manufacturers use a proven construction process that many feel is superior to traditional stick-built construction. Modular homes are built in a factory to exact design specifications and to all local and state building codes. But then those modules are transported to the building site and assembled on the foundation. Because the homes are transported over long distances, modular homes are sturdier and more structurally sound than stick built homes.
Stick built homes use nails to construct the walls, floors, and ceilings. With modular construction the walls, floors, and ceilings are screwed and lag-bolted together and special adhesives are used to add another level of integrity and strength.
Modular homes have an extensive quality control process too. There are endless quality checks on the lot and in the factory. Throughout the entire modular construction process every angle, quality of wood, every piece of hardware, and the interior and exterior paint is all quality checked and must meet quality standards.
Also keep in mind that materials are never left to the whims of the weather. All materials and framing are inside where the weather cannot affect the finished product.
For quality control and for craftsmanship and specialization, modular homes are a superior alternative to stick built homes. For more information on modular construction, contact Avalon Building Systems.
 On site construction can take much longer than your business schedule allows. When you need a new office building, but don’t have the months to wait for it to be built, there is an alternative construction method so your new office space can be built on time and on budget. Business owners are choosing modular office buildings more and more over traditionally built commercial space. The construction process is much faster because the modular have been designed and constructed at the factory.
On site construction can take much longer than your business schedule allows. When you need a new office building, but don’t have the months to wait for it to be built, there is an alternative construction method so your new office space can be built on time and on budget. Business owners are choosing modular office buildings more and more over traditionally built commercial space. The construction process is much faster because the modular have been designed and constructed at the factory.
Modular buildings are gaining in popularity as a commercial construction alternative. Modular commercial buildings are more affordable, easier to build, easier to design, and easier to maintain. Modular construction is an affordable way for small businesses to expand into their own office space.
The modular construction process for office buildings, including modular medical office buildings and bank style office space is an affordable, less time consuming way for any business to own their own building and take control of their own future and growth.
Consider the modular approach. For more information, contact Avalon Building Systems.
HOME | COMMERCIAL | RESIDENTIAL | MODULAR BENEFITS | FLOOR PLANS | GALLERY | FINANCIAL INFO | TESTIMONIALS | ABOUT | CONTACT | BLOG | SITE MAP