CALL 888-764-1297
Magnificently Built Modular Homes
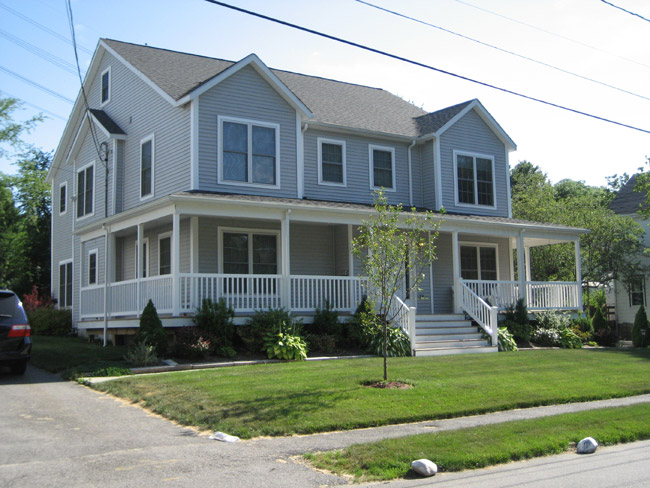 As homebuyers discover the affordability and durability of modular homes, modular construction is becoming more popular. But they are also discovering that modular homes can be completely customized. One of the hardest parts of the process, and probably the part that takes the longest is choosing a modular home floor plan. Obviously, this is a very important step so that you can enjoy your home for years.
As homebuyers discover the affordability and durability of modular homes, modular construction is becoming more popular. But they are also discovering that modular homes can be completely customized. One of the hardest parts of the process, and probably the part that takes the longest is choosing a modular home floor plan. Obviously, this is a very important step so that you can enjoy your home for years.
Modular homes a known for their faster completion date and lower price than stick built homes. But did you know that modular homes can also be completely customized by the homeowner? You can choose the floor plan and the design features you want the most.
Modular home manufacturers offer hundreds of floor plans which can be chosen "as is” or they can be modified to meet your needs. You can create a layout that will make sense for your family.
When choosing a modular home design, consider:
For more information on modular home floor plans and the design process, contact Avalon Building Systems.

The design process is more efficient. You can choose from standard modular floor plans, change a standard floor plan to more accommodate your needs, combine facets of various floor plans, or start at the beginning and have an architect create you a custom designed modular home.
The construction process is more efficient. In modular construction materials are purchased in bulk, and the home is built in an assembly line process. Because of this, there is no materials delay. The actual construction is done more quickly because the same tradesmen are working in a process. There are also no labor or weather delays. Once the home is delivered to your building site, it just takes a few days to complete the construction process.
From the completion of the design process to ‘move in’ takes only about 4-8 weeks. This means you can move in much faster than with stick built homes.
The home itself is more efficient. Because your modular home is inspected throughout the construction process, the home is more built more efficiently. Modular homes are held accountable to all local and state building codes. Our modular homes also use high efficiency windows and energy star rated appliances. At Avalon, we also use SIPs (structurally insulated panels) in our ceilings and walls. These provide superior and uniform insulation compared to "stick frame" homes, offering energy savings of 12%–14%. Because they are built to withhold transportation, they are also more sturdily built.
For more information on an efficiently built modular home, contact Avalon Building Systems.
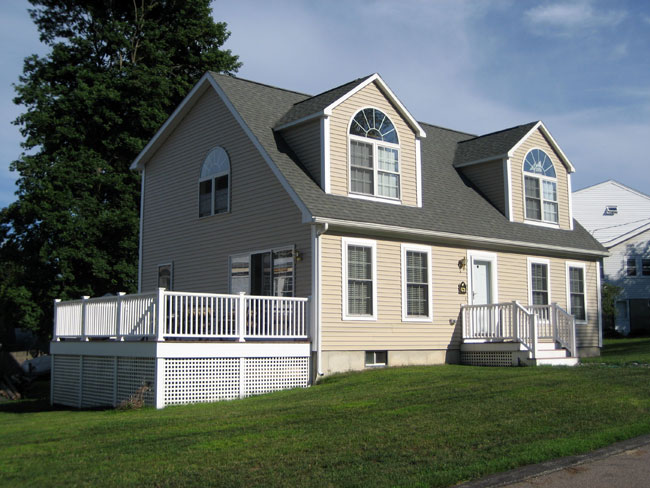 As we discuss the modular home building process from start to finish with our customers, we often get asked numerous questions about the modular home appraisal process. So, we thought we would give you some general information to help answer some of those questions.
As we discuss the modular home building process from start to finish with our customers, we often get asked numerous questions about the modular home appraisal process. So, we thought we would give you some general information to help answer some of those questions.
In order to secure a mortgage, you need a home appraisal. This is true whether you are buying a new home or if you are building a new home. So, if you are building a modular home, and you need a mortgage, how do you get an appraisal on a house that has yet to be built?
First you should know that the appraisal process is the same for modular homes and stick built homes. The appraiser inspects the modular home plans and can get an idea of how much your new home should cost. Using information on labor costs, construction costs, and depreciation and appreciation in the area where your home is being built they determine the current value of the modular home.
So, once the analysis of the above is completed, you or the mortgage company is given a report which includes the property specifications, the replacement cost analysis and the comparative sales analysis, and this report is used to initiate the loan.
Ultimately an appraisal is the estimated value you can expect from your new home. Through the appraisal process the current total value of your modular home is determined.
For more information on the modular home building process, contact Avalon Building.
 Considering building a modular home? there are some things you should know.
Considering building a modular home? there are some things you should know.
First, you'll need buildable land.
Building a new modular home requires a construction loan. Keep in mind these generally have higher interest rates and terms of 6 to 12 months.
Once the modular home is complete, you can refinance to a conventional mortgage to bring down interest rates.
Pricing on modular homes does not fluctuate. Once you are quoted a price that price is set. Once construction begins, there will be no increase in the price of materials.
Usually, the price per square foot in modular construction is around 5% to 20% less than a stick built home. This is because materials are bought in bulk for less, and because modular construction saves on labor costs.
With modular homes, all the pieces of the home arrive and are bolted together, weather-tight generally in a day.
With modular homes, you have control over the design and where each room goes; customization has became the standard.
When modular homes are being constructed in the factory, there's continuous supervision and quality control checks to ensure the home is built up to local and state code.
Over the years, the quality of modular construction has become better than with stick built homes in a lot of cases. They offer basically everything you can get in a custom home and in some instances even more, they are very high quality, energy-efficient, more green.
For more information on modular construction, contact Avalon Building Systems.
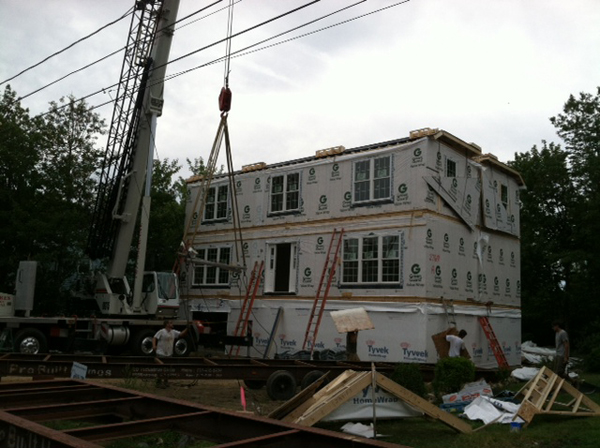
More Home For Your Money. A modular home does not cost as much as a site built home. This allows you to purchase a larger home for the money.
Mortgage Lenders Like Stability. When getting a mortgage for new construction the project often runs into cost overruns. But modular home costs are preset. Lenders appreciate this stability in funding a new project.
No Time Delays. Each phase of modular homes are built simultaneously, allowing for them to be completed in a timely manner.
No Weather Delays. Modular homes are not subjected to the weather. They are built in a climate controlled factory.
Sturdy Construction. Modular homes are built in sections that need to be transported from the factory to the building site without damage. This added durability provides more strength to the home once it is built.
Quality Construction. All construction is under strict quality control measures and built in a controlled environment. This leaves out room for errors to be made.
Resale Value. Modular homes often resell for more than their site built counterparts. This is due to the fact that they maintain their "new home" appearance for a much longer period of time.
So, while you are investigating options to your next home, make sure to consider modular construction.
For more information contact Avalon Building Systems.
Ezine
 Modular home floor plans can be built standard or they can be customized to the degree that you want them to be.
Modular home floor plans can be built standard or they can be customized to the degree that you want them to be.
The floor plan is chosen by the client and then we can either build that “as is” or we can further customize the standard floor plans. If you would like, we can even create a modular home from a completely independent floor plan provided by your or an architect.
The modules are then built at a factory and then sent to the building site by truck and placed onto its foundation with a crane. The construction is finished by connecting all the wiring and plumbing. One major advantage of modular home plans is that once the foundation is ready, the actual home can be built within a few days.
Structural insulated panels are prefabricated insulated structural elements that combines a foam core between two panels for the walls and roof. SIPs are used to construct walls, ceilings and roofs. These offer modular homes superior and uniform insulation and a number of environmental benefits compared to traditionally built homes.
For a custom designed modular home that is more efficient than a traditionally built home, contact Avalon Building Systems.

The revolution of modular construction means that consumers can have a better built, lower cost home on a faster schedule than a site built home. Modular homes are built in a climate controlled factory setting then delivered to the property. The advantages in technology, quality and flexibility of modular home designs are changing the way consumers approach looking for their next new home.
For more information on modular home construction in Massachusetts, contact Avalon Building Systems.
Excerpts - SB Wire
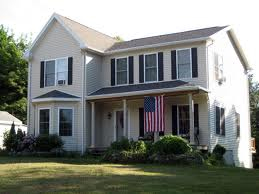 Until recently, construction had not changed too much. Modular construction has been around for awhile, but in the last decade or so it has really taken off.
Until recently, construction had not changed too much. Modular construction has been around for awhile, but in the last decade or so it has really taken off.
With modular construction your construction time can often be reduced to around 90 days, drastically reducing the impact on your life and the costs and headaches associated with building a new home. This by itself is a great benefit to building a modular home. This combined with the reduced capital costs, has had modular construction gaining in popularity.
In recent years, when natural disasters hit, modular construction has come through helping families to return to their homes in a matter of weeks and months as opposed to months and years.
What many people are coming to realize is that modular homes are built to match and adhere to all the same building codes as standard construction. Additionally, modular construction can be adapted to almost any floor plan, and ever home can be customized.
For more information on modular construction, contact Avalon Building Systems.
Excerpts - Ezine
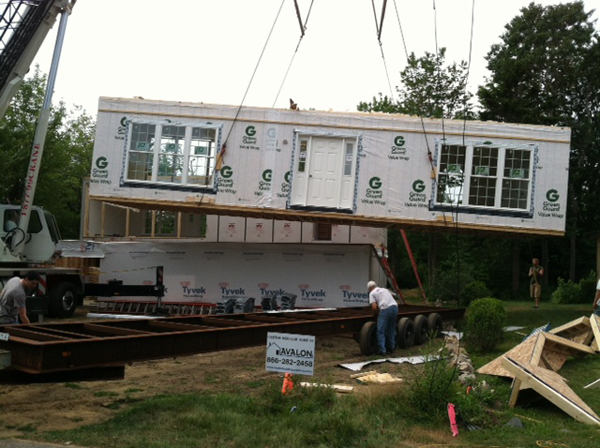
Many modular homes offer different levels of craftsmanship and service. Some offer environmentally friendly, EPA approved packages, while others offer different materials and building techniques. A wide variety of modular house plans and a package of choices and upgrades can render the decision-making process more overwhelming than enticing.
Find a modular home builder who is patient and can educate you on your responsibilities in the planning and building process.
Find a modular home builder who will carefully listen to your wants and needs-and your budget-for a new home.
A good modular home builder will provide you with a detailed list of costs, scheduled inspections, and schedule of construction. If you have just begun shopping, ask to see an example of a previous estimate. You should also attend a factory tour.
Later in the process, the modular builder should be able to give you itemized pricing that you can take to the bank. The estimate should be several pages long, with extensive detail and information to provide to a lender.
Most importantly, make sure the modular home builder you choose is attentive to your needs, wants and requests. For more information on the modular home process, contact Avalon Building Systems.
EzineArticles

New construction home loan –
The bank provides the money to build your new home. The mortgage provider needs a detailed estimate of the costs to build the modular home; including how much you are going to spend and what it will look like after construction. The same credit check and earnings process is done as with a traditional mortgage.
The most popular new construction loan is a “construction to permanent loan". This type of loan is a two-in-one loan which mostly only requires you to pay closing costs once. This loan is a combination of construction loan and permanent financing, and can help you save money and time.
As the process begins, the bank gives the builder installments of the loan to complete each stage of construction. You are required to pay monthly interest on the construction loan amount during the modular construction process. The amount you pay monthly depends on the amount you have used to date.
With new construction loans it is very difficult to lock-in a fixed mortgage rate because with traditional construction, you usually won't be closing the loan for six months to one year. However, with modular construction the build time is so much shorter so you can more often get a fixed rate.
For more information on modular construction or for information on our lenders, contact Avalon Building Systems.
HOME | COMMERCIAL | RESIDENTIAL | MODULAR BENEFITS | FLOOR PLANS | GALLERY | FINANCIAL INFO | TESTIMONIALS | ABOUT | CONTACT | BLOG | SITE MAP