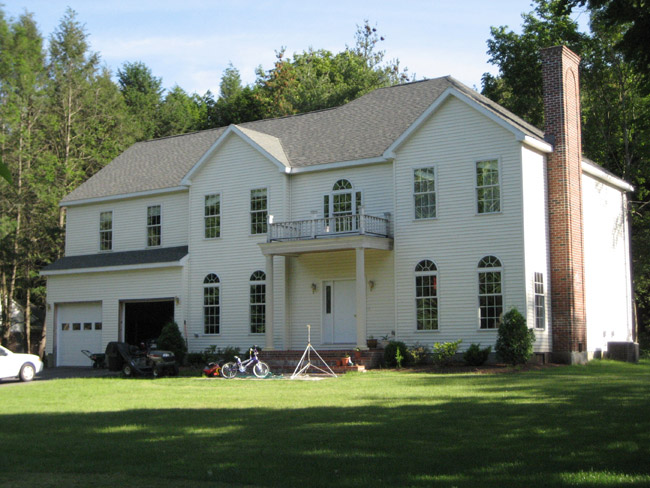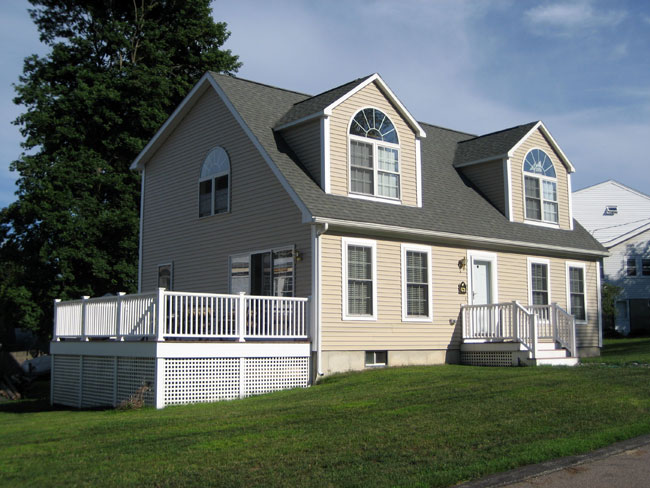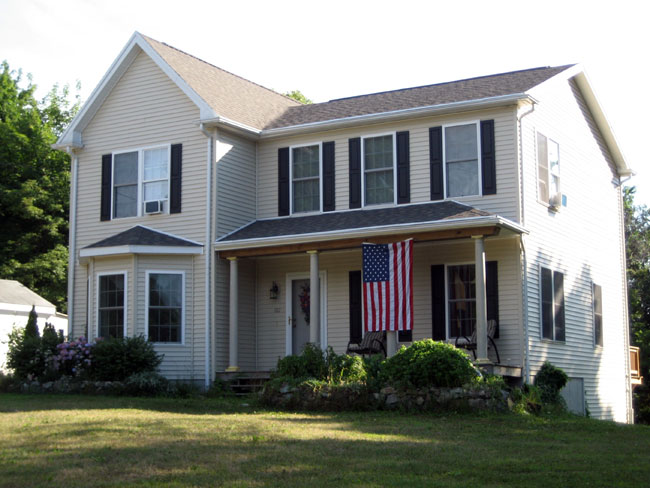CALL 888-764-1297
Magnificently Built Modular Homes
You want to build a new home, but the price is holding you back. Have you thought about cost? Cost is really the value proposition of your new home. Is the new home worth the price?
 Well, what figures into price? The actual cost of course, the price of the building materials and labor. The time to build the home has to play into the cost for sure. Who want to pay for something they can’t live in for a year and will cause a lot of stress? What else figures into cost? The stress should figure in. Building a new home is stressful and time consuming and there are always hidden fees right? Wrong.
Well, what figures into price? The actual cost of course, the price of the building materials and labor. The time to build the home has to play into the cost for sure. Who want to pay for something they can’t live in for a year and will cause a lot of stress? What else figures into cost? The stress should figure in. Building a new home is stressful and time consuming and there are always hidden fees right? Wrong.
What about the price of a manufactured home or modular home? The price comes down quite a bit when you consider the entire value proposition.
The price of materials is less with modular home construction because there is no loss for weather, poor cutting, or materials stolen from the job site. The time it takes to build the home is dramatically less. A standard home takes about a year to build, a modular home take about 12 weeks! Thus reducing labor costs and the stress of the actual build time.
Building a modular home is dramatically less stressful because the costs remain constant and the time frame to build it is so much shorter. There are no hidden fees, no material cost increases.
Also the value of the home over time should figure into price of a manufactured home. Modular homes appreciate at the same rate or faster than a traditionally built home. Your resale value will be that of, or better than a traditionally built home.
Contact Avalon Building Systems for more information on building a modular home for less in less time.
 There are three stages or tasks to building a modular home: the site work, the button-up work, and building on site structures like a deck.
There are three stages or tasks to building a modular home: the site work, the button-up work, and building on site structures like a deck.
The Builder needs to be in charge of hiring, coordinating and overseeing all of the site workers to do these tasks. A modular home builder should meet the following criteria:
Experienced and licensed – can anticipate problems and handle tasks. An experience builder understands the building codes of the community.
Prior modular home experience-- knowing the procedures and the tasks to secure the modules is a must. There are aspects of the plumbing, electrical, and HVAC work that are specific to modular construction, and there are many interior and exterior carpentry tasks that involve modular-specific skills. Also, coordinating the excavation of the site for modular home delivery is different than the excavation of a site for a stick built home.
Is also the dealer who sold the modular home - Since the dealer usually cares more about the quality of a finished home than anyone except the homeowner, a modular home dealer who is also the builder is motivated to do a first-rate job on every aspect of the home.
Contact Avalon Building Systems for more information on how a dealer-builder works best.
Modular homes are becoming very popular, but so are modular office buildings and commercial spaces. In fact, modular condominiums and town homes are also very popular. The reason for the popularity comes down to a few things really. Time, ability to customize, efficiency, and cost.
If you are looking for a commercial space, you know it can be challenging. Too big, too small, too rundown or too old. You are in business and you want what you want.
Avalon Building Systems can construct a modular office building to meet your needs in an effective and timely fashion. Modular construction can be customized to meet your business needs. Even more importantly, it can be built far more quickly than traditional construction, also meeting your business needs.
Renting and leasing leave you victim to the whims and needs of your landlord. Buying older buildings leaves you responsible for the repairs and maintenance on older construction.
If you are interested in building a modular office building, contact Avalon Building Systems.
 Modular home construction offers you more customization when building a new home than even 10 years ago. There are hundreds of options available now both in the modular home floor plans and in the design.
Modular home construction offers you more customization when building a new home than even 10 years ago. There are hundreds of options available now both in the modular home floor plans and in the design.
The number and variety of options that are available to you may come as a surprise. However, it is important to review what you want in relation to your budget. Depending on your new home construction budget, determine which options present the highest value or ROI on your modular home.
A good idea is to list what you want in regards to home amenities and then rank them in terms of your family's priorities. A great place to start is to think about what you need for rooms, do you need an office? Think about design enhancements, do you want under cabinet lighting in the kitchen?
Think about the features of your existing home and what you like and dislike. Does your home now have a deck and would you like one on your new home, how about an attached garage or working fireplace? When finalizing your priorities and your budget, think about which items add the most value and which can be delayed to a later date.
For more information regarding a custom modular home for your family, contact Avalon Building Systems.
 The real estate market has gone through a sea change over the years. Energy efficient, low construction time and high return of investment characterize modular homes. Because of this, modular homes have generated a huge following.
The real estate market has gone through a sea change over the years. Energy efficient, low construction time and high return of investment characterize modular homes. Because of this, modular homes have generated a huge following.
When deciding to build a new home, the first thing that comes to mind for the home owner is the time. Construction of a home usually lasts a year, though it can take longer. Common issues like unavailability of building material or problems with construction crews can delay the process.
However, construction time is hugely decreased with modular homes. This allows home owners to move into their new and well-built homes more quickly. Modular homes are almost identical to the conventional stick-built homes and they allow for customizing the design. There are many floor plans and options available, thus providing ample choice to the owner.
Modular homes are built according to HUD standards and there are stringent quality control policies at the factory where the modules are made. In-house and third party quality analysts ensure that the building process complies with all state and federal laws. Modular homes are subjected to constant inspection and supervision.
Since the construction is done entirely inside a climate-controlled factory, the process is not affected by weather conditions. Constructing homes in modules also lets the builder save money on raw material.
Considerable money and time is saved in building a modular home. Because weather is not a factor, construction can be undertaken during any time of the year. Contact Avalon Building Systems for a magnificently built modular home.
Original article – PR Fire
 When building or buying a new home, energy efficiency must be on your mind. Your home’s energy efficiency, or lack thereof, can add quite a bit of expense to your yearly home maintenance costs.
When building or buying a new home, energy efficiency must be on your mind. Your home’s energy efficiency, or lack thereof, can add quite a bit of expense to your yearly home maintenance costs.
Modular homes from Avalon Building Systems are made with energy efficient SIP panels, or Structural Insulated Panels. These SIP’s are prefabricated insulated structural elements for use in building walls, ceilings, floors, and roofs. They provide superior insulation compared to traditionally built homes, offering energy savings of 12%–14%. SIPs provide a more airtight dwelling, which makes a house more comfortable and quiet.
When building a homeowner will try to seek out ways to speed up the building process while lowering labor costs and energy bills. Structural insulated panels are the answer to this search. Modular homes are faster to build, and when built with SIP’s, the homes are energy star rated and LEED certified.
Contact Avalon Building Systems for more information on a custom built, energy efficient new home.
You have decided that you want to build a new modular home. Now you are shopping for land, or perhaps you own the land already, your existing house is on it. Perhaps you’ve never liked where on the property your house sits, or you just want to change it up. Where should you build your new modular home on the property that you own?
When you first start thinking about this, you will most likely think about how you want your new home to look from the street, and how close you want to be to the neighbors. Your lot's location compared to the surrounding properties will affect your decision. If you have a corner lot, you may need to consider which street you want as your address, or where you would like the driveway.
You also should consider where the sun comes up and goes down in relation to the lot. In New England, taking advantage of natural sunlight in the winter can greatly reduce your heating bills. What you want to do with the yard once your modular home built is also important.
The shape, size, and slope, or grade, will play a big part in where you put your new home. Consider if you’ll need to use stairs to enter your home if you face the front door to the east? If you put the house in below the hill, what do you do when it rains?
Other factors include trees and open spaces, and existing stone walls and driveways.
At Avalon Building Systems we can help you consider your lot and where to build. Building a new home is exciting; we don’t want you to get stressed trying to make all the decisions alone. We are experienced at building homes and at looking at land. Let us help, there may be interesting facets to your property that can be accentuated in the construction process.
 Right now with mortgage rates staying so low, you may be thinking about buying a new home. However, that means getting your own home ready to sell. Have you thought about building a new home? New construction is exciting, you can build the rooms you need, where you want them.
Right now with mortgage rates staying so low, you may be thinking about buying a new home. However, that means getting your own home ready to sell. Have you thought about building a new home? New construction is exciting, you can build the rooms you need, where you want them.
Building your dream home may seem more challenging than buying a home, but the rewards are plenty.
When you buy a new home you are also buying the problems and design of that house. Your new modular home can be customized to meet the needs of your family. You can feel free to add an exercise room, a home office, or surround sound. But best yet, down the line, your home may be more resalable because of the modern customizations.
Building a modular home takes far less time than building a traditional home. So, keep in mind, the building process of a modular home could be shorter than the new home buying process in today’s housing market in New England.
Contact Avalon Building Systems if you are interested in a new home.
 One of the most common questions asked to bankers, builders and realtors regarding modular homes pertains to their resale value. “When I sell my modular home, will it sell for the same price as a stick built home that is comparable?”
One of the most common questions asked to bankers, builders and realtors regarding modular homes pertains to their resale value. “When I sell my modular home, will it sell for the same price as a stick built home that is comparable?”
Many people wonder about the resale value of a modular home. Oftentimes however, your profit will be higher, provided you have maintained and cared for your home, because modular homes cost about 10-15% less to build. Modular homes are appraised to the same standards as a site built home, so both types of homes are assessed at the same amount.
So now that this question has been answered, let’s point out some of the other benefits of modular homes. They are built much faster; in approximately 10 to 12 weeks from the day you decide to build a modular home is when you will get the keys to move in. The modules are built in a factory and delivered to your building site. From that day the process takes about 3-6 weeks to complete.
However, these benefits above are not the best part of building a modular home. Talk to anyone who has built a traditionally constructed home and they will tell you that it cost far more than they had initially planned. When building a modular home, your budget is solid. The pricing is guaranteed, unless you make a change in the building process. When you decide on a floor plan, the cost of building that home can be priced to the dollar. At Avalon there are no surprising material costs or labor costs. That is the biggest advantage to building a modular home.
 As you already know modular home floor plans can be custom designed to fit your style and needs. But you can also incorporate more details to your design. There are many customizations you can add to your modular home. Keep in mind that each add-on changes the price, as with any newly constructed home, the fancier you get, the higher the price.
As you already know modular home floor plans can be custom designed to fit your style and needs. But you can also incorporate more details to your design. There are many customizations you can add to your modular home. Keep in mind that each add-on changes the price, as with any newly constructed home, the fancier you get, the higher the price.HOME | COMMERCIAL | RESIDENTIAL | MODULAR BENEFITS | FLOOR PLANS | GALLERY | FINANCIAL INFO | TESTIMONIALS | ABOUT | CONTACT | BLOG | SITE MAP