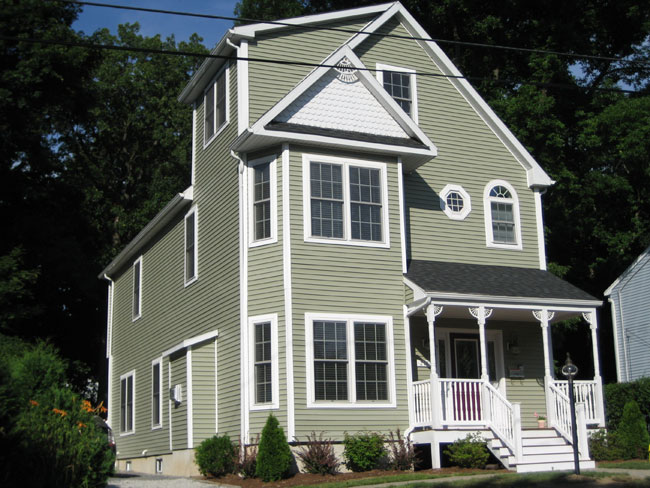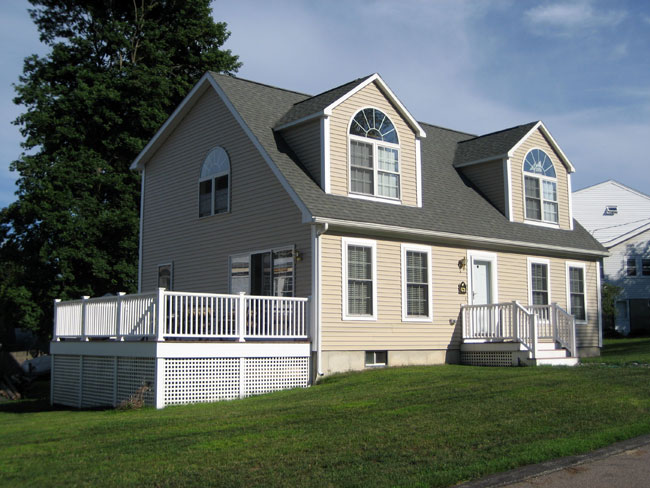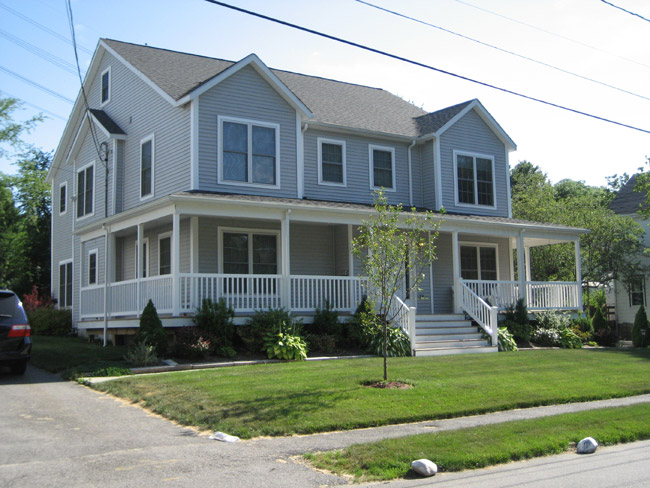CALL 888-764-1297
Magnificently Built Modular Homes
 As you already know modular home floor plans can be custom designed to fit your style and needs. But you can also incorporate more details to your design. There are many customizations you can add to your modular home. Keep in mind that each add-on changes the price, as with any newly constructed home, the fancier you get, the higher the price.
As you already know modular home floor plans can be custom designed to fit your style and needs. But you can also incorporate more details to your design. There are many customizations you can add to your modular home. Keep in mind that each add-on changes the price, as with any newly constructed home, the fancier you get, the higher the price. New England and Upstate New York speak of log homes. They are the perfect place to live and fit in so nicely with our mountainous vistas and hearty living.
New England and Upstate New York speak of log homes. They are the perfect place to live and fit in so nicely with our mountainous vistas and hearty living.
At some time or another, most of us have day dreamed of living in a log home. But log homes are expensive and very time consuming to build. But modular log homes are fast, cost effective, and authentic.
Avalon Building Systems combines craftsmanship and aesthetics with modern product ion technology to produce Modular Log Homes and Cabins that you will be proud to call home. Building a log home with modular construction combines quality with affordability in a much shorter time frame.
Modular log homes are built in the regular modular style. Each section of the house is built as a box in a factory, and transported to the site of your new home. The home is built with the same strenuous standards and high quality of all of our modular homes. These modules are assembled using cranes and are superior in quality to regularly built homes.
The difference is in the siding. We use real log siding to complete the look of your modular log home. Log siding gives you an authentic log look with less maintenance than full log homes with no caulking in between joints, no waste, and no cracking or splitting. Log siding is available in various woods.
Contact Avalon Building Systems for more information on Modular Log Homes.
 There is something very New England about a log home. However the money and time invested would certainly put them out of reach for most homeowners. Not to mention the upkeep that comes with a log home. There is a simple solution. Avalon Building Systems can build you a modular log home.
There is something very New England about a log home. However the money and time invested would certainly put them out of reach for most homeowners. Not to mention the upkeep that comes with a log home. There is a simple solution. Avalon Building Systems can build you a modular log home.
Actually, we can build you a beautiful modular home and finish it with log siding. Log cabin siding can be manufactured from many types of woods, and it has a rustic look. This is a cost effective way to build your log cabin modular homes; and the siding is maintenance free with no fading, splintering, or settling. The log siding is very aesthetic and very efficient.
Modular homes are built in climate-controlled factories. They are then brought to the property, assembled atop the foundation, and made air tight. Electric, plumbing, and insulation are already taken care of at the factory, so modular homes can be completed in a very short time frame. We can custom design your modular log home, install the log-cabin siding and you have your own log home. Contact Avalon Building Systems about dream log cabin homes, perfect for New England and upstate New York.
A good solution for your business office needs are modular commercial buildings. They are built in a factory to exacting standards, this makes the building costs lower because there are no surprising labor or material delays. Like stick built construction, modular buildings appreciate over time. Modular buildings are not the same as trailer type offices.
The modular buildings can be made to meet your business needs. With custom floor plans, or production style models, you can have an office space that is specific to your needs. From school or daycare facilities, to dental offices to standard office buildings, modular office space is a great and efficient solution.
Small to mid-size modular commercial buildings take around 6-8 weeks to build and deliver. The larger the bulding the longer it will take of course, but modular construction is still much faster than on-site construction.
 Modular garages are becoming more common as additions to traditionally built homes, and they are becoming more of a standard option for some modular homes. The modular garages are generally less expensive to build than a stick built garage and are completed in much less time. They can also blend in perfectly with the house exterior. This is a good option for those who want a garage added to their home before the winter starts.
Modular garages are becoming more common as additions to traditionally built homes, and they are becoming more of a standard option for some modular homes. The modular garages are generally less expensive to build than a stick built garage and are completed in much less time. They can also blend in perfectly with the house exterior. This is a good option for those who want a garage added to their home before the winter starts.
These residential modular garages are best suited for family living. They can be attached to a home or self standing.
When deciding to add on a garage, think about a modular garage. You will benefit from the increased efficiency that a climate controlled factory can deliver as well as the convenience and time savings because of the reduced time needed on your property.
In order to ensure your modular home construction project flows smoothly, here is a brief checklist to make ensure you have considered everything and there are no work stoppages in the process.
Modular Homes Checklist
 Determine your entire budget for land, home, labor, transportation and ensure that all these items are covered
Determine your entire budget for land, home, labor, transportation and ensure that all these items are covered  Modular construction is confusing for new home buyers and for people in the construction industry. Modular construction has been around awhile, but has been increasing dramatically therefore, the concept seems relatively new. It is also confusing trying to discern the information you do come across about modular homes and modular home manufacturers.
Modular construction is confusing for new home buyers and for people in the construction industry. Modular construction has been around awhile, but has been increasing dramatically therefore, the concept seems relatively new. It is also confusing trying to discern the information you do come across about modular homes and modular home manufacturers.
This blog is to help clarify these myths and to help you make a good educated decision for your personal situation.
MYTH: Modular homes are far less expensive
FACT: Modular homes are still quite an investment; and the price increases obviously as the square footage increases. Usually, they cost 10-35% less than stick built homes, or $20- $30 per square foot. In making your decision between traditional and modular construction, be sure you are comparing the same type of house.
MYTH: Modular homes are stronger
FACT: Yes, this is true. Modular homes are built to be shipped on a truck. So, rather than using nails, modular homes are built with screws and glue.
MYTH: Modular homes don't last
FACT: Many of the modular homes that were constructed in the 50's are still around. With the proper maintenance and repairs, modular homes last just like stick built homes, and they also appreciate over time.
MYTH: Modular buildings all look alike
FACT: Modular homes can all be customized. You can choose from many different floor plans of modular home from the manufacturer. Those floor plan designs can be further customized. With modular homes you can have a custom home at an affordable price.
Source: Modular Today
 Modular homes are built using an engineered approach to produce buildings more efficiently and cost effectively that can deliver lower home prices per square foot. Rather than built with traditional construction methods, sections of the home are pre-fabricated at an off-site climate controlled factory. As the modules are finished they are brought to the construction site and assembled. The GC then completes the finishing touches which create a beautiful, custom designed home that match and often exceed the quality and appearance of stick built homes.
Modular homes are built using an engineered approach to produce buildings more efficiently and cost effectively that can deliver lower home prices per square foot. Rather than built with traditional construction methods, sections of the home are pre-fabricated at an off-site climate controlled factory. As the modules are finished they are brought to the construction site and assembled. The GC then completes the finishing touches which create a beautiful, custom designed home that match and often exceed the quality and appearance of stick built homes.
According to industry statistics, homes built by modular construction has more than doubled in the last ten years. This is because the modular building process saves time and money. They are built similar to an assembly line, to deliver more efficiency and quality. Also because they are built indoors in a factory, the weather does not cause delays or defects which greatly reduces labor and materials costs. With the fabrication for all homes done in one place, the factories can buy bulk quantities of supplies at lower rates.
Modular home prices will vary depending where you live but a general guide is that modular homes pricing will be about $20-$30 less per sq. ft. than stick built homes which can really add up on a 2000 square foot home.
 Devastating tornadoes damaged over 8,000 homes and 500 commercial buildings in Joplin, MO. There are numerous organizations, business and private groups of people who want to help out, including Avalon Building Systems.
Devastating tornadoes damaged over 8,000 homes and 500 commercial buildings in Joplin, MO. There are numerous organizations, business and private groups of people who want to help out, including Avalon Building Systems.
 Avalon Building Systems would like to help rebuild Joplin, MO. We can put those devastated by the disaster in a brand new home, in as little as 3 months.
Avalon Building Systems would like to help rebuild Joplin, MO. We can put those devastated by the disaster in a brand new home, in as little as 3 months.
The massive twister of three-quarters of a mile struck Joplin, MO just weeks after several tornadoes struck southern states. National Weather Service said the twister, an EF5, the strongest rating assigned to tornadoes, had winds of more than 200 mph. An estimated 8,000 homes and apartments, and more than 500 commercial properties, were damaged or destroyed in the Joplin Missouri tornado.
Avalon Building Systems, a modular home construction company, has set out to help victims displaced from their homes in Joplin to rebuild. Modular homes are every bit as strong, often stronger than site built homes. Meeting or exceeding state home construction standards, you will feel comfortable and safe in a modular home.
Modular homes are built in much less time than traditionally built homes. The modules are built in factories to exacting standards and then brought to your property. From the time the modules are set on the home’s foundation to the time you can move in to your new home is about 4-6 weeks. These modular homes are also highly customizable. Replicate your old home, make those changes to your floor plan that you had been thinking about, or start with a fresh design.
Contact Avalon Building Systems today, and let us help you get into your new home faster and easier than you had thought was possible. Avalon would like to help rebuild Joplin, MO.
HOME | COMMERCIAL | RESIDENTIAL | MODULAR BENEFITS | FLOOR PLANS | GALLERY | FINANCIAL INFO | TESTIMONIALS | ABOUT | CONTACT | BLOG | SITE MAP