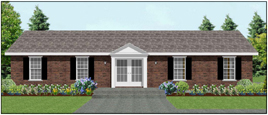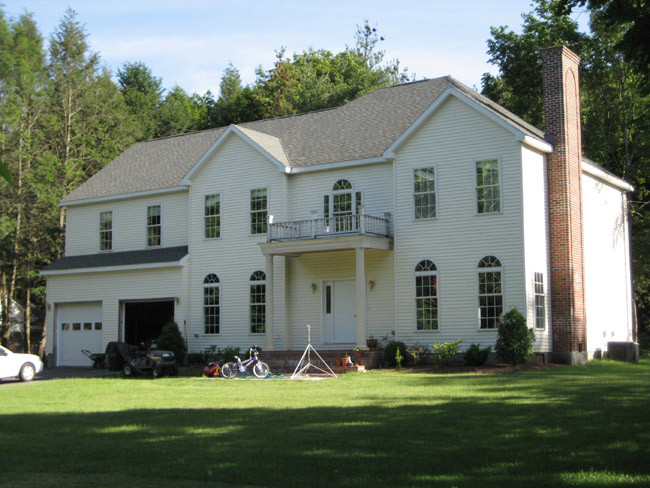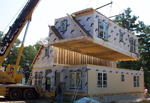CALL 888-764-1297
Magnificently Built Modular Homes
 When looking through our selection of modular home plans, do not be misled by the pairing of modular home floor plans and exterior drawings into thinking that you cannot make adjustments. In fact, each of our floor plans for modular homes can have a multitude of exterior looks, and each exterior look can be applied to many different modular house floor plans. All of our standard modular home plans typically include a floor plan and an exterior elevation. The modular floor plans show the location and size of each room, while the elevations provide an idea of what the finished house will look like on the outside. You can adjust the slope of the roof, add dormers and decorative gables, and opt for over-sized roof overhangs if you choose, regardless of what you see in the drawing. There are a multitude of additional items you can add to your modular home.
When looking through our selection of modular home plans, do not be misled by the pairing of modular home floor plans and exterior drawings into thinking that you cannot make adjustments. In fact, each of our floor plans for modular homes can have a multitude of exterior looks, and each exterior look can be applied to many different modular house floor plans. All of our standard modular home plans typically include a floor plan and an exterior elevation. The modular floor plans show the location and size of each room, while the elevations provide an idea of what the finished house will look like on the outside. You can adjust the slope of the roof, add dormers and decorative gables, and opt for over-sized roof overhangs if you choose, regardless of what you see in the drawing. There are a multitude of additional items you can add to your modular home.Green building, or construction that is environmentally responsible, is becoming increasingly popular as more and more people have become conscious of the impact that construction has on the environment, both while the structure is being built, and for years afterward. Homeowners who wish to build a green home are to be commended for making the commitment to construction that works in harmony with the environment. However, for those in rural areas or smaller markets, finding both the materials to build a green home, and contractors who are familiar with green building techniques can be a challenge.

Modular homes can be an excellent solution for homeowners who find it difficult to build green with local materials and builders. Not only are modular homes as attractive both in appearance and in financial terms as traditionally-built homes, but they offer just as many customization options; everything from the floor plan to the green building plan can be chosen specifically by the homeowner.
Unlike traditionally-built homes, modular homes are by design an environmentally conscious choice. From the ground up, a modular home’s impact on the environment is smaller than that of a traditional home. The home site isn’t the only aspect of the modular home that ups its green factor. The construction process of a modular home is much less wasteful – and has a smaller environmental impact – than that of a traditionally-built home. Be sure to contact us today to learn more about modular homes and our green efforts in building safer and more eco-friendly homes.
 We offer many different floor plans for you to choose from or we can build a custom design home for you. With our integrated SIP panel technology, building sturdy, reliable homes is what we have to offer for all of our valued customers. We also offer a vast array of information regarding modular technology and its benefits.When decided for a modular home please consider the following:
We offer many different floor plans for you to choose from or we can build a custom design home for you. With our integrated SIP panel technology, building sturdy, reliable homes is what we have to offer for all of our valued customers. We also offer a vast array of information regarding modular technology and its benefits.When decided for a modular home please consider the following:In today's time, making the decision to open up a new business or even facing the need to build additions to existing location in order to meet the growing demands of a company's increase in productivity can cause tremendous concern for most any company's finances. It is also a business decision that numerous companies must make every single day. Thanks to the turn-key solutions provided with the construction of modular office buildings, company owners have the ability to save a large amount of money and time that it would otherwise take for more conventional modes of construction.
 To list just a few of the reasons why modular office buildings are such a cost-effective solution for a wide variety of businesses such as health-care facilities, educational classrooms, commercial and governmental offices include the following:
To list just a few of the reasons why modular office buildings are such a cost-effective solution for a wide variety of businesses such as health-care facilities, educational classrooms, commercial and governmental offices include the following:
 Recent trends at the end of 2009 and thus far in 2010 has seen new customers considering modular homes in greater numbers. The largest group is those that normally spend $200,000 for a home but are looking to maximize their value while keeping the price within their budget. Modular homes boast greater value through better durability, larger square footage and more amenities compared to most equally-priced site-built homes. Given the continued pricing instability of new and existing homes, modular homes give a more stable value.
Recent trends at the end of 2009 and thus far in 2010 has seen new customers considering modular homes in greater numbers. The largest group is those that normally spend $200,000 for a home but are looking to maximize their value while keeping the price within their budget. Modular homes boast greater value through better durability, larger square footage and more amenities compared to most equally-priced site-built homes. Given the continued pricing instability of new and existing homes, modular homes give a more stable value.
The sub-prime mortgage crisis has affected just about every form of housing within the country. Lending is more restrictive, current home inventories are still tremendous, and a large percentage is unable to make their current mortgage payments. And while the modular home industry has felt the effects, the impact has been much less than on the site-built housing industry.
 In addition to modular homes offering a better value solution, modular home manufacturers and retailers are expanding their markets. By being more creative with the usage of SIPs, Avalon Building Systems has found new customers who benefit from this technology. Residents in MA, CT, RI, ME, NH, VT and NY area starting to look more and more at modular homes as well. Contact us today should you have any questions regarding modular homes or if you'd like to take a look at our custom built homes we have to offer.
In addition to modular homes offering a better value solution, modular home manufacturers and retailers are expanding their markets. By being more creative with the usage of SIPs, Avalon Building Systems has found new customers who benefit from this technology. Residents in MA, CT, RI, ME, NH, VT and NY area starting to look more and more at modular homes as well. Contact us today should you have any questions regarding modular homes or if you'd like to take a look at our custom built homes we have to offer.
Many in the industry have noted the encouraging phenomenon of the flourishing modular construction industry, especially given the fact that we are still experiencing a weak economy. Not only that, but the construction industry itself has taken an especially hard hit since the economy took a turn, especially housing. Nevertheless, modular construction is surging ahead.
 More and more homeowners are venturing into the once-stigmatized modular home market, and more and more governments and businesses are choosing to build with modular construction, due to its lower costs and convenience.
More and more homeowners are venturing into the once-stigmatized modular home market, and more and more governments and businesses are choosing to build with modular construction, due to its lower costs and convenience.
So why the ongoing prosperity of modular construction?
Well in a weak economy where everyone is trying to save money, the most cost effective solutions are going to win out. This accounts for the recent proliferation of bargain shopping companies. Also, there is a hypervigilance in today’s business world to adapt quickly, innovate, and stay up to date with the latest economic trends. Modular construction combines cost effectiveness with the flexibility necessary for businesses to alter their physical workspaces and keep up with the changing times.
 It also helps that modular construction and other forms of modular design have been increasingly associated with the green movement, due to inherent energy saving/recycling qualities found in modular construction. In essence, modular construction is a more evolved, more intelligent form of construction that seeks to address the inefficiencies of traditional construction. In times of prosperity, change might come more slowly, as the current conventions seem to work alright. However, in recessionary times, it becomes essential to rethink old techniques and adapt to harsh landscapes.
It also helps that modular construction and other forms of modular design have been increasingly associated with the green movement, due to inherent energy saving/recycling qualities found in modular construction. In essence, modular construction is a more evolved, more intelligent form of construction that seeks to address the inefficiencies of traditional construction. In times of prosperity, change might come more slowly, as the current conventions seem to work alright. However, in recessionary times, it becomes essential to rethink old techniques and adapt to harsh landscapes.
It is the combination of these elements that have propelled modular construction into one of the fastest growing industries in the world today, even in a decline. Contact us today to find out more about modular design and how it can reshape your home or business.

It is a new year and more people are starting to turn their efforts green and in a more efficient approach. One of these growing trends is the use of modular construction. Not only is modular being used for homes but also buildings and offices as well. There are many, many benefits and features we can list but to make it simple, we'll provide a short summary of why modular construction works for years to come.
Lower Cost: Modular homes are built in factories and take advantage of "volume" pricing. The assembly line process allows for maximum labor efficiency.
Quality Control: Modular homes are built in a controlled environment and engineered for trouble-free durability. Quality control is maintained by constant inspection throughout the construction process.
High Quality Materials Less Waste: To insure a safe delivery of your home, modular homes are built exceptionally well, using high quality materials. Typically, 20%-30% lumber is saved and used for other projects, so nothing is wasted.
Peace of Mind: Modular homes come at a guaranteed price.
 Quicker Build Time: Modular homes are stick built, using the same components and techniques as site built homes, but in a controlled, indoor environment - there are no weather delays, and your home is not exposed to the elements during construction. Lower utility costs/higher resale value! as most are built today, using ENERGY STAR appliances and companies are building homes that optimize comfort and savings with features that include leading-edge heating systems, additional insulation, advanced air-infiltration preventions packages, high performance windows and more!
Quicker Build Time: Modular homes are stick built, using the same components and techniques as site built homes, but in a controlled, indoor environment - there are no weather delays, and your home is not exposed to the elements during construction. Lower utility costs/higher resale value! as most are built today, using ENERGY STAR appliances and companies are building homes that optimize comfort and savings with features that include leading-edge heating systems, additional insulation, advanced air-infiltration preventions packages, high performance windows and more!
Choices: And lots of them! Carpeting, vinyl, ceramic tile, interior doors, counter-tops - any component in the home!
Functionality: Built with floor plans for today's lifestyles - Ranches, Colonial, Bank style, and Multi-Family. Modular building offers you the chance to purchase a high quality home, customized to fit your tastes, lifestyle, and budget.
For most of us, our home is the largest, single investment we will ever make. With a modular home purchase, you can set your modular home on your land anywhere in the US.
Once you have ordered your new modular home and have chosen all the features you wish to have, Avalon will be in contact with you every step of the way throughout the building process. Once your home is delivered to your site, they will be there to insure that the rest of the development of lifting your home by crane onto your new foundation, getting utilities to the house, finishing any features you may have chosen for your elevation, including any special windows, basement, garage etc., and the roofing of your home. Contact us today to learn more about modular homes and see how they can turn your dream home into a reality.
HOME | COMMERCIAL | RESIDENTIAL | MODULAR BENEFITS | FLOOR PLANS | GALLERY | FINANCIAL INFO | TESTIMONIALS | ABOUT | CONTACT | BLOG | SITE MAP