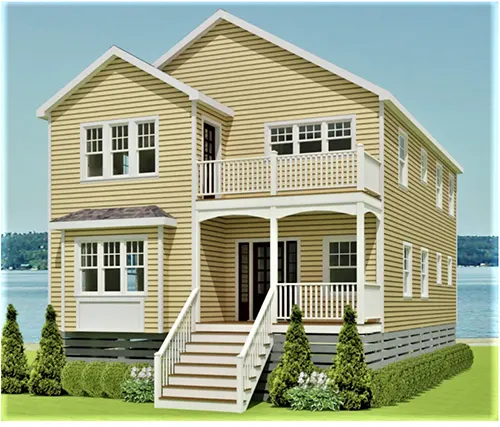CALL 888-764-1297
Magnificently Built Modular Homes

Are you ready to elevate your living experience? The Rockport design by Avalon Building Systems is the perfect blend of style, comfort, and functionality, crafted for today’s modern family. This stunning home offers 4 bedrooms and 3.5 baths, encompassing a generous 2154 square feet of thoughtfully designed space.
Step inside to find an open first-floor layout that invites warmth and togetherness. The heart of this home features a spacious center island kitchen that seamlessly connects to the family room, making it the ideal setting for family gatherings and entertaining friends. The separate dining room adds an elegant touch, perfect for hosting dinner parties or cozy family meals.
One of the standout features of The Rockport Modular Home is the first-floor en suite bedroom, providing privacy and convenience for guests or family members. This thoughtful addition ensures comfort for everyone in your household.
As you ascend to the second floor, you’ll discover the master bedroom suite, a true sanctuary designed for relaxation. This spacious suite boasts a walk-in closet, a luxurious corner tub, and a separate shower, offering a spa-like experience right at home. Two additional well-appointed bedrooms provide ample space for family or guests, ensuring everyone has their own retreat.
With overall dimensions of 42’-0” x 27’-6”, The Rockport maximizes every square foot, providing a harmonious balance of space and intimacy.
At Avalon Building Systems, we believe your home should be a reflection of your lifestyle. The Rockport combines modern amenities with elegant design, making it the ideal choice for families looking to thrive in a beautiful and functional environment.
Contact Avalon Building Systems for more information.
HOME | COMMERCIAL | RESIDENTIAL | MODULAR BENEFITS | FLOOR PLANS | GALLERY | FINANCIAL INFO | TESTIMONIALS | ABOUT | CONTACT | BLOG | SITE MAP