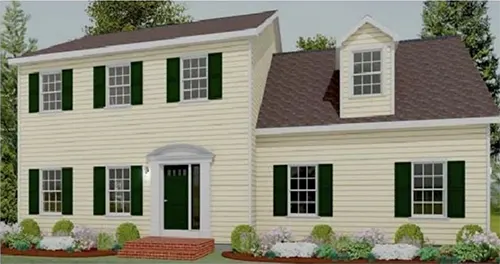CALL 888-764-1297
Magnificently Built Modular Homes

Are you looking for the perfect combination of traditional charm and modern functionality? Look no further than The Newbury, a beautifully designed Colonial modular home by Avalon Building Systems. This home offers 1,568 square feet of spacious living, making it ideal for families of all sizes.
The Newbury is a versatile and efficient floor plan that maximizes every square foot. With 3 Bedrooms, 2.5 Bathrooms, and a large open-concept living area, you'll find the space you need to live comfortably and entertain with ease. The smart, flowing design creates an inviting atmosphere, ensuring that each room feels spacious and connected.
The open-concept living room and kitchen make entertaining a breeze, while the cozy bedrooms provide a peaceful retreat. The master suite is especially spacious, with a private ensuite bathroom for added convenience. Whether you're relaxing in the living room or enjoying meals in the kitchen, the Newbury’s layout offers both comfort and practicality.
The option to add a garage and a bonus room above is a standout feature, offering even more space for whatever you need – whether it's a home gym, office, or extra storage.
The Newbury is a perfect blend of functionality and timeless appeal, ideal for families who want a spacious, comfortable home with room to grow. Its Colonial design offers classic aesthetics with the efficiency and energy savings that come with a modular home. Whether you're downsizing or looking for a first home, the Newbury is designed to fit a variety of lifestyles.
Request your floor plan info today and take the first step toward owning this stunning, efficient modular home! Contact Avalon Building Systems today!
HOME | COMMERCIAL | RESIDENTIAL | MODULAR BENEFITS | FLOOR PLANS | GALLERY | FINANCIAL INFO | TESTIMONIALS | ABOUT | CONTACT | BLOG | SITE MAP