CALL 888-764-1297
Magnificently Built Modular Homes

By now you likely are aware that modular home construction is not cookie-cutter in design or function. You can build luxury houses and grand bungalows with unique designs through the modular building system. You can dream to your heart’s content and there is a modular home solution waiting to be built for you.
We offer a large selection of luxury home designs which can be further modified to suit the style of the homeowner. Modular floor plans can be uniquely customized to create a more functional arrangement that meets the specific needs of the owner. Modular home construction strictly follows the floor plan to the exact specifications laid out in the design stage. The precision of the project is made possible with advanced building technology used in designing and fabricating the modules.
The advantage in building luxury modular homes through this process is that the budget and time to completion will never change as the building project gets started. Once the plan is created and approved, and total construction costs are computed, expect no additional surprise expenses or time delays with modular construction. For more information, contact Avalon Building Systems.

For those just starting their careers, investing in your first home is often a top priority. Investing in real property is a great way to build your wealth while enjoying the pride of custom home ownership. You want the most from your home building dollar and custom-build modular home construction here in Boston, MA delivers just that.
Modular home construction offers young home buyers a path to build more square footage in less time and for less money than traditional construction. In the end young homeowners will have a dream home they can call uniquely theirs because it is built with their preferences in mind.
Home buyers can transform a modular floor plan into a dream home with cost savings and top-of-the-line materials. The materials used in building modular homes are bought in bulk so the cost per unit is minimized, this savings is transferred to the buyer. The materials are stored in the facility where the modules are built. This facility is highly-secure and weather-proof which means theft and damage is eliminated, which also reduces costs. Lastly, the modular process cuts the entire construction process by almost half. As a result, home buyers save on labor costs and other related costs.
To find out more about custom-built modular homes, contact Avalon Building Systems.

We hope calendar year 2022 was memorable for all the right reasons and leaves you with only life-long heart-warming memories. As the dawn of the new year approaches, we extend our best wishes for the same throughout 2023. It is truly a privilege to serve you and to be uplifted by you. From all of us here at Avalon Building Systems we thank you and wish you all a happy, healthy, and prosperous New Year!

The holidays have arrived. As we write this, we continue to do our very best to meet and exceed your expectations. Simultaneously, our hearts are filled with Holiday joy, too many to itemize fully. One of our greatest joys is our appreciation of you. Please know how much we value and are personally rewarded by our relationship.
For warming our hearts and for thinking of us when our business can meet your needs, everyone here at Avalon Building Systems offers our thanks and heartfelt greetings for a Merry Christmas, a Happy Hanukkah, and joyful wishes for your every holiday celebration.
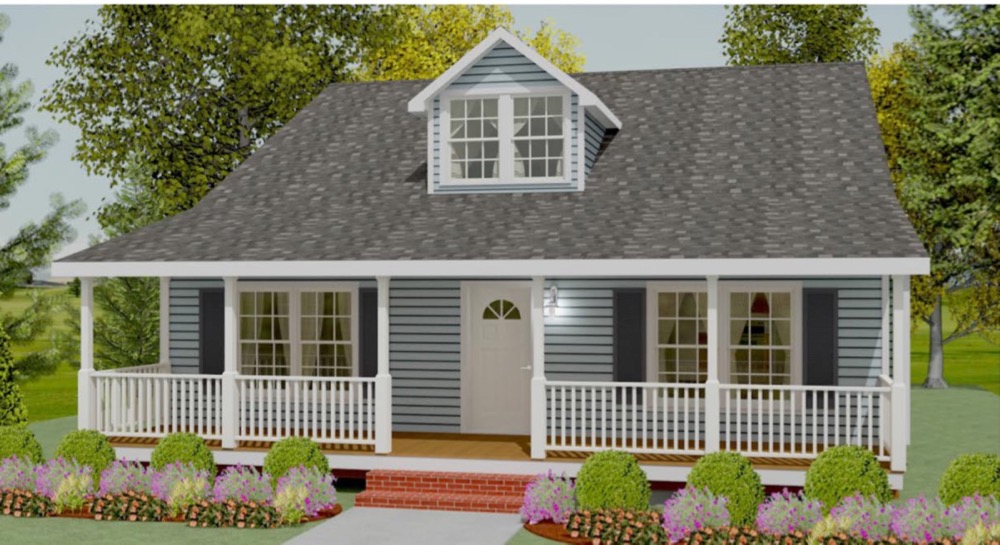
As upkeep and cleaning a large family home becomes inconvenient because the kids have moved out, empty nesters consider smaller homes. Modular homes offer a broad spectrum of home styles that are perfect to meet the needs of homeowners who are interested in downsizing. The following modular floor plans are perfect for home buyers who are looking to downsize:
Traditional Ranch-Style Home - The ranch-style modular homes are single story bungalows with three bedrooms and two bathrooms. A ranch provides ample living space perfect for relaxing and entertaining with a formal dining room and a large kitchen area.
Vacation Style Homes - If you are downsizing to the waterfront, wake up every day to a spectacular view and enjoy the relaxed style of vacation style modular homes. There are several layouts available that can be further customized to meet specific needs of homeowners.
Cape-Cod Homes - If you want a cozy, cottage style home, the Cape-Cod modular homes offer a broad range of styles and floor plans that can be further customized to meet the needs of the downsizing buyer. These homes feature a formal dining area and a spacious living area. The master suite also has a large bathroom and a walk-in closet.
If you are an empty nester who wants to downsize your home, consider modular construction for faster construction time and high quality, beautiful homes. Contact Avalon Building Systems to find out more about modular home floor plans.

Our path to personal and professional success is paved by- and with- the quality souls with whom we have surrounded ourselves. And, we consider you a member of our extremely valued fraternity of customers, vendors, service providers, mentors, and friends. It has been a strange couple of years, and we all have each other to thank for surviving and thriving. For this we give thanks.
This Thanksgiving we would like to use this week's blog to communicate our heartfelt appreciation for all the support, loyalty, service quality, and passion for our business we have received this past year. Going forward, our commitment is to even better strengthen our business and our relationships throughout into 2023 and beyond.
Warm Thanksgiving wishes, to you all.
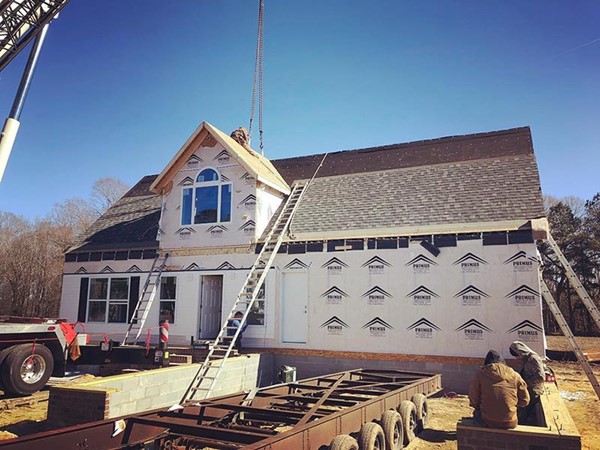
So, not everything about home building is highly entertaining. Take for instance weather-resistant barriers within the home construction process. Not a very sexy topic on the surface, but barrier protection is a very, very important element of the home construction process and some (if not most) builders fail to give barrier protection its proper due. We’re here to tell you that the protective measures that we use here at Avalon Building Systems is the highest quality barrier material on the market today. Again, not all builders use the quality of barrier products necessary to guarantee a moisture infiltration protection system that retards mold and mildew build up within walls and attics. Our barrier wrap also helps prevent exterior wall moisture damage.
Our modular home construction process here in Boston, MA applies a superior weather protection system that ensures air and water will not penetrate walls by using an installation system that does not compromise ventilation. The barrier wrap enables the moisture to leave (but not enter) wall cavities. Premium-grade house wrap in environmentally caustic coastal areas is essential to ensure the home successfully combats salt, sun, wind, and heat.
It’s the accumulation of many things that distances the quality of one home builder from another. We welcome the opportunity to educate you fully on the things that we continue to do to offer award-winning home building services. Contact Avalon Building Systems to learn more about our modular home building system.
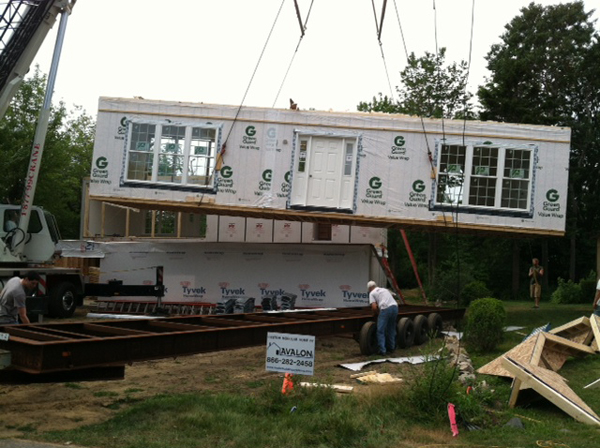
Modular homes offer the public affordable homes with superior materials. Modular structures are built with first grade resources and superb craftsmanship. This means these homes are guaranteed to be strong and sturdy. Here are several applications as to why modular-constructed homes are far superior when compared to traditional-built houses:
For more information about modular homes, contact Boston’s Avalon Building Systems.
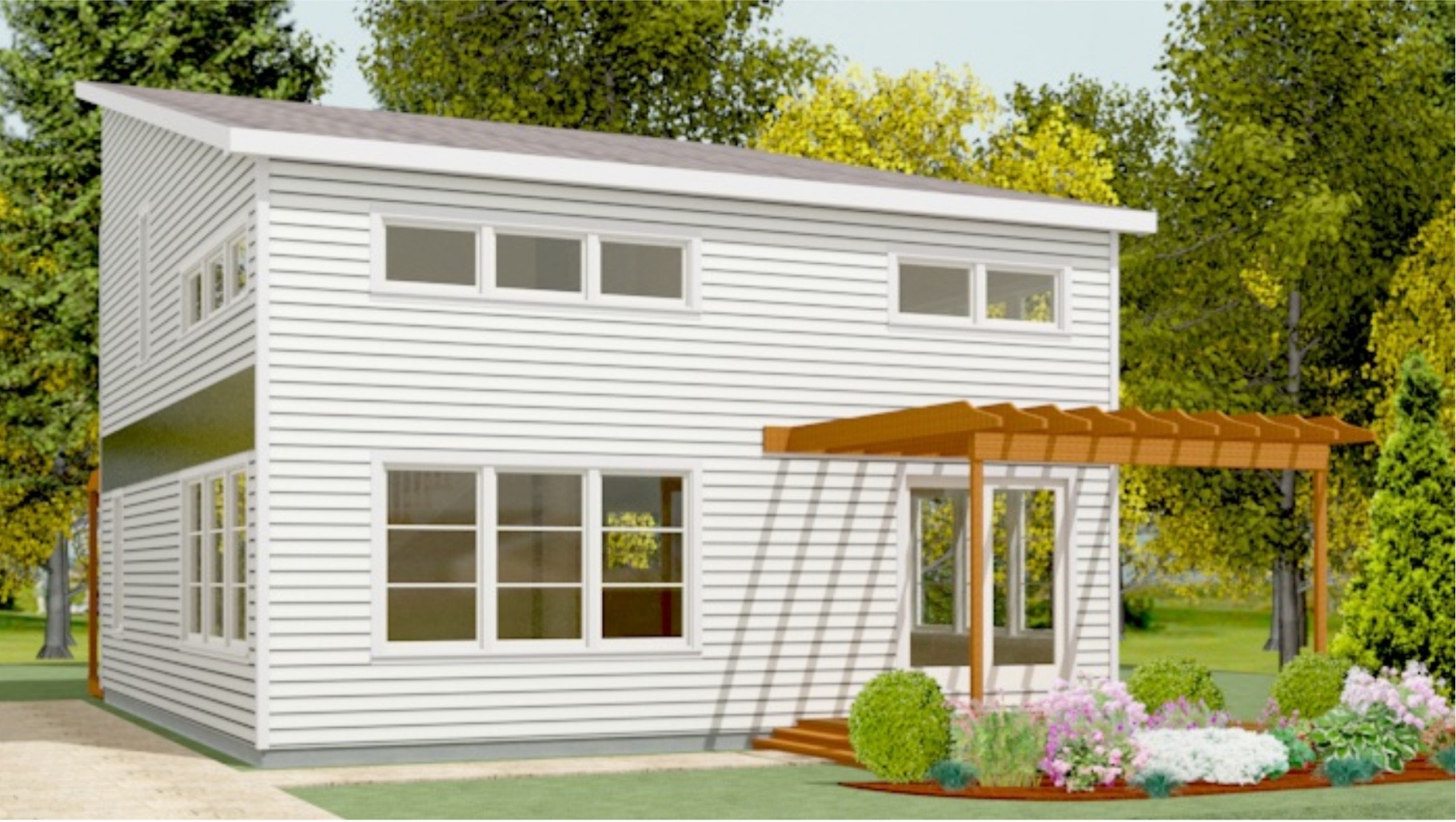
Welcome back to our Avalon Building System’s modular home blog. We've all heard of the saying "Bigger is Better," but is that really true? Over the past 40 years, the general trend with buying and building homes has been more Room, more Space, more land, etc. Recently, however, we’ve seen a trend starting that follows the "less is more" attitude. Smaller homes are becoming increasingly more desirable. Why is this? Why would you opt to live in a 1,000-1,500sf home instead of a house twice that size? There are actually a lot of great reasons that a smaller home will make you happier.
Here are five reasons you'll love living in a smaller home:
Let's get the obvious one out of the way: cost. A smaller home is generally going to cost less than a house twice its size. There are less materials involved in construction, less labor to actually build it, and a smaller footprint means you need a smaller plot of land on which to set your home. But the savings go past the initial purchase or construction of your home; it will also cost much less to maintain. Less space means less room to heat in the winter and cool in the summer, which equates to lower utility bills. It also means less things that will break down and need repaired over time. So when you end up needing a new roof in 25 years, you'll only have to pay half the price as your neighbor with the big house. You'll need to buy less furniture to make your home comfortable, because there's only room for so much. This means you can spend your money on the things that will make you happy, rather than spending it all maintaining your home.
"Small" doesn't necessarily mean "cheap." You can have a well-built, high-quality home under 1,500sf that boasts many luxurious amenities. Less base costs means you can splurge for the things that really count. Want a hi-end kitchen? You may be able to afford one now that you don't have to pay for that 5th bedroom. Want a big garage for your toys? There may be room for it on your property now! The idea is to "cut the fluff" and use your budget for what really matters to you.
Speaking of maintaining your home, a smaller home is simply easier to keep up. There's less floor to vacuum, less furniture to dust, and less space to collect clutter and junk. Smaller homes are ideal for singles, couples, or even small families who lead busy lives because a smaller home allows you to focus on what really matters to you.
Think of how much time you spend cleaning and straightening up your home; if you could cut that time in half, what could you do with all your newfound free time? This is one of the biggest appeals to choosing smaller homes. If you minimize the time you need to spend doing things you don't want to do, you can spend more time pursuing hobbies, developing your career, or spending quality time with family and friends.
Most people will live in multiple homes throughout their lives, so when you buy or build a house you should consider how difficult it will be to sell that house later on, should you choose to make a change. Take a look at your local real estate listings. Do you see many houses that would be out of your price range? Those bigger homes are hard to sell because they have a limited pool of potential buyers who can actually afford them. A smaller home, by contrast, is more affordable to more people. So if you put a lovely smaller home on the market, a bigger portion of active homebuyers will be able to consider it as a financially feasible option.
We love building homes of all sizes for our clients, no matter if they are large 2-story homes, spacious Cape Cods, or smaller ranch style homes.
If you would like to talk about options for living in a smaller, more manageable home, contact Avalon Building Homes.
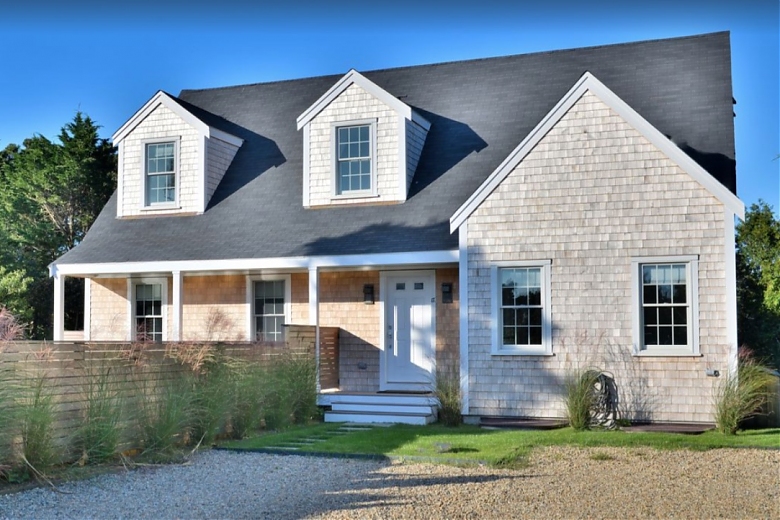
Seeing a modular home being set onto a foundation is a thrilling experience. One minute, you're looking at a cleared piece of land and an open crawlspace or basement, and the next minute...BOOM! There's a house!
It's almost like magic, but there's nothing supernatural about the way modular homes are built and set so quickly and affordably - it's just superior design, precision computer-controlled factory manufactured modules, and proven construction processes that combine to deliver a superior home. In this blog post, we'll give you a peek behind the curtain, so you understand exactly how modular homes are designed, built, and set.
High quality custom modular home manufacturers that we team with deliver the highest quality and highly customizable modular home deliverables available on the market today. As you read on, know that our home building services span modest ranch style modular home floor plans all the way to a host of vacation-style custom modular homes.
So, what are some of the difference makers within the custom modular home industry:
Modular homes are built in huge warehouses that are essentially "house factories." Think about how a car is made: each part is manufactured separately and then assembled on an assembly line. This is very similar to how modular homes are built. All of the materials are pre-cut and framed, then assembled in pieces...all in a large building that keeps the materials and craftsmen warm, dry and protected from bad weather.
Your home is built in modules (hence the name "Modular") which are like individual cubes that, when put together, form the complete layout of your home. This is done so that each section is small enough and sturdy enough to be transported via truck to your property, but large enough to minimize unnecessary walls and supporting structures. It's designed to be the perfect mix of form and function, and because it's all done under one roof, there are no weather delays on your project!
Just as in a car factory, each worker in a house factory is assigned a specific job; the window framer only frames windows, and the siding installer only installs siding. The carpet installer isn't asked to do shingles - they have a shingle expert for that.
This is very different from the usual "site-built" construction process, where there are usually a handful of general laborers that do many different things on any given project. They are "Jacks of All Trades, but Masters of None."
Because modular home craftsmen do the same job, day in and day out, they are VERY skilled and VERY efficient. This means that every aspect of your home is built by an expert, and they did it quickly and with very little wasted time or materials. This means less cost for you and less time waiting to start enjoying your new home!
Have you ever driven past a construction site when it was raining or snowing? There are all these building materials exposed to the elements, soaking up the moisture, warping the wood, saturating the parts of the building that are meant to be protected from the weather. That can't be good for the construction materials, right?
Right. It's not good for the materials, and it could compromise the building itself.
Another benefit of building a modular home in a factory setting is that all of the materials used in your new house are protected from the elements - because they are INSIDE. That means your lumber is dry and straight when it is covered with siding or shingles, and you don't have to worry about the moisture being trapped in between.
As we know, modular homes are built in modules - individual portions of a house that will be transported via truck to a homesite, then put together to create a complete house. As you can imagine, there are a LOT of logistics involved in making sure this process goes smoothly.
Modular home designers and builders must adhere to exact specifications at all times to ensure that pieces fit together properly. There is no room for mistakes, which is why there are inspections at every major point in the modular construction process. These inspections make sure that your home modules have the stability needed to be transported by truck over many miles, and will fit together seamlessly once they get to their final destination.
The magic show really begins when your home arrives in several sections. A crane lifts up each piece off its carrier and sets it gently onto the foundation, hand-guided by the expert team at Avalon Building Systems. Each piece is set perfectly and then fastened together for extra stability. The roof is raised and sealed, the siding is finished, and your home is now weatherproof!
Our finishing team will spend a few days on the interior of the home, stitching the carpet seams together, adding trim, finishing the drywall, connecting electric and water lines, and making sure your new home is just right for when you move in.
We may do additional construction such as porches, decks, or garages at this time as well - these will be stick-built with care and will tie into your home for s beautiful finished product.
It may seem like magic, but building and setting a modular home is simply a culmination of decades of research and developing better construction processes. Once you understand how and why they are built the way they are, it's hard to imagine why anyone would choose to build their home the "old way!"
If you'd like to learn more about the unparalleled quality and value of modular home construction, contact Avalon Building Systems.
HOME | COMMERCIAL | RESIDENTIAL | MODULAR BENEFITS | FLOOR PLANS | GALLERY | FINANCIAL INFO | TESTIMONIALS | ABOUT | CONTACT | BLOG | SITE MAP