CALL 888-764-1297
Magnificently Built Modular Homes
There is more and more interest in creating and buying new environmentally green homes. Green is in, and modular homes are green, but even better, their designs are versatile and appealing. Their popularity is definitely on the rise. With new methods of construction and transportation, designers and builders are cutting waste and energy consumption, and cutting production costs while achieving greater methods of sustainability.
 Because modular homes are prefabricated, the modules allow you to design a home that will complement the space you are placing it on. You can change the design and make it fit the space rather than make the space fit the home. This allows for lesser cutting of trees and the use of less machinery on your lot.
Because modular homes are prefabricated, the modules allow you to design a home that will complement the space you are placing it on. You can change the design and make it fit the space rather than make the space fit the home. This allows for lesser cutting of trees and the use of less machinery on your lot.
The modules are built in a factory which saves time and energy. Much of the waste is recycled; however, modular home factories produce less waste than on-site construction. Modular home production generates around 2% waste whereas stick built homes generate 30-40% waste. Everything is cut with more exactness and applied and assembled more accurately. This extends the life of the home and cuts down on upkeep of the home over time. Also, less time is spent constructing modular homes resulting in lower production costs, including utilities. Ultimately, modular homes allow eco-friendly construction at a fraction of the cost to a larger consumer base.
There are many things to consider when deciding whether to buy or to build a new home. Even though building your dream house may seem a lot more difficult than looking for a home that is already built, it can actually be very rewarding.
Pros for Building a new home:
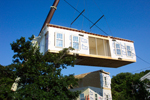 You can customize your new home to meet the needs of your family. You can feel free to add an exercise room, a home office, or surround sound.
You can customize your new home to meet the needs of your family. You can feel free to add an exercise room, a home office, or surround sound.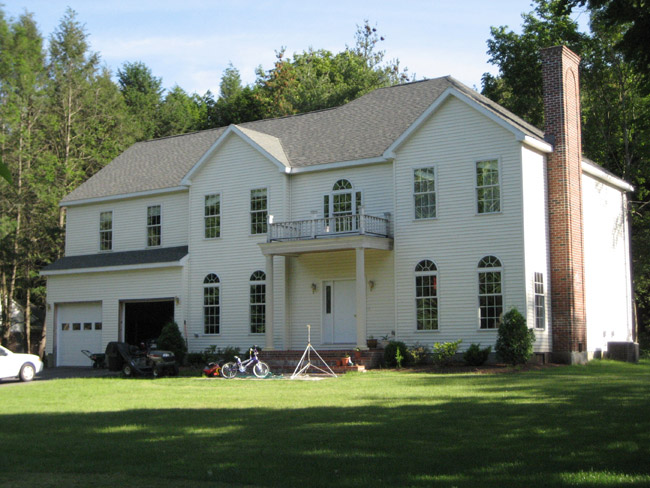 Modular construction is one of the fastest growing forms of home building in the market today. Increased efficiency and our ability to apply modern technology to the needs of the market place are what make modular homes so desirable. Avalon Building Systems offers designs that encompass the entire spectrum of the market; from affordable single-family designs to high end luxury homes to vacation getaways. The combination of more efficient construction with reduced construction time, and unlimited customizations are the primary reasons why many home buyers are switching from traditional stick-building to modular home construction.
Modular construction is one of the fastest growing forms of home building in the market today. Increased efficiency and our ability to apply modern technology to the needs of the market place are what make modular homes so desirable. Avalon Building Systems offers designs that encompass the entire spectrum of the market; from affordable single-family designs to high end luxury homes to vacation getaways. The combination of more efficient construction with reduced construction time, and unlimited customizations are the primary reasons why many home buyers are switching from traditional stick-building to modular home construction.
There is one question that always seems to come up in our conversations with people as they contemplate their construction choices. “Which type of home is stronger, modular or traditional?” The consensual answer is that modular homes are stronger. They are built in a controlled environment where outside elements cannot add wear and tear to the process or materials. Modular home builders also use screws instead of nails and add glue to all the joints to increase the strength of the home.
Today’s modular homes rival any site-built home in design and functionality. Advancements in computer design and factory technology allows almost any custom home plan to be constructed as a modular home. For those interested in a finely crafted home that can be built and completed in a fraction of the time of a conventional home, modular homes have become the preferred type of construction by many.
How much do modular homes cost?
As with stick built construction the cost of a modular home will vary depending on what you put in the home and the style of home you choose. Modular homes prices compare favorably with an equivalent site-built home.
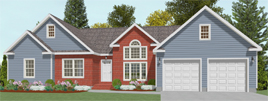 How long does it take to build a modular home?
How long does it take to build a modular home?
Generally, it is approximately 4 months to complete the typical modular home, from the time of final plans. This is, of course, a rough estimate. However, the timeframe can be shortened with various alterations.
Are modular homes built as well as stick built homes?
Talk with homeowners, inspectors and do the research and you will see that the answer to this question is a "YES!" Modular homes have around 30% more lumber which makes them strong enough to be lifted and moved by a crane. Modular homes are far more square and level than site built homes. There are numerous inspections during the construction process to ensure a quality finished home.
Can modular floor plans be customized?
Yes. There are standard floor plans of course, however, floor plans of each style home can be customized, as well as the amenities inside the home.
Is it hard to finance a modular home?
No. In fact, it's quite simple. Modular homes generally qualify for the same rates as site-built homes.
Does it cost more to insure a modular home?
No. A modular home will usually get the same insurance rates as a traditional site-built home.
If you have any additional questions, please feel free to call Avalon Building Systems. We are happy to help.
Many empty nesters are contemplating downsizing their homes. Of all the numerous reasons for downsizing, the most common is that the children have moved out. Perhaps you are looking to stay in or near the same community you have grown to love over the years, or perhaps you want to relocate to Cape Cod. Building a modular home may be a great choice for you. We have many styles and floor plans that will fit your needs. Also, building a modular home is cost effective, efficient and downsizing can save you tax dollars.
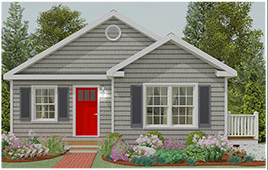 A ranch style home, our favorite being the Deerfield, offers you the style you have grown accustomed to with a floor plan to match. With 1150 square feet, the Deerfield is a single story three bedroom and two bathroom house. The floor plan includes an open living, kitchen and dining area and is perfect for a narrow lot. It also has an option to add a front porch. With this ranch home you will still have the space you are used to and the room for visitors or grandchildren.
A ranch style home, our favorite being the Deerfield, offers you the style you have grown accustomed to with a floor plan to match. With 1150 square feet, the Deerfield is a single story three bedroom and two bathroom house. The floor plan includes an open living, kitchen and dining area and is perfect for a narrow lot. It also has an option to add a front porch. With this ranch home you will still have the space you are used to and the room for visitors or grandchildren.
If it is the waterfront that draws you, we have vacation home floor plans to suit your needs as well. The Wellfleet is a single story floor plan, 1120 square feet, with two bedrooms and a bathroom. This floor plan also offers an easily accessible laundry area right off the kitchen. The open space of the kitchen, dining and living areas make this floor plan a great vacation home. You can enjoy your new home in class and style.
Then of course, we have the traditional cape style home. Two of our cape style floor plans, the Barnstable (650 sq ft) and the Beverly (1245 sq ft), both offer unfinished upstairs to be molded into a space of your choosing. Both styles offer all the charm of a cape style home.
Feel free to ask us about any of these style homes or any other styles that we offer. And remember, at Avalon Building Systems, we can create the home you are looking for within the price parameters you require.
In order to buy a new home, the home must be appraised so you can begin the process of getting a mortgage or loan. An appraisal of a modular home is the estimated amount a home buyer can expect to pay for their new home. When buying any piece of property, including modular homes you need a licensed professional appraiser. However, if the home is not yet built, how is it actually appraised?
 The appraiser will inspect the modular home plans to have an idea of how much your new home should cost. Generally, they use information on labor rates, building costs, and depreciation and appreciation in the area where the property is being built. Also during the appraisal process, they will use sales comparisons, prices and values of compatible homes sold in the area, to determine the current modular home value.
The appraiser will inspect the modular home plans to have an idea of how much your new home should cost. Generally, they use information on labor rates, building costs, and depreciation and appreciation in the area where the property is being built. Also during the appraisal process, they will use sales comparisons, prices and values of compatible homes sold in the area, to determine the current modular home value.
Once a thorough analysis of the property has been completed, a report is created which is used to initiate the mortgage or loan process. Included in the report would be the property specifications, the replacement cost analysis and the comparative sales analysis.
The replacement cost analysis is total amount spent on the construction and the materials of the modular home, and the lot value. The comparative sales analysis, as mentioned, is the comparison of the actual property to other similar properties that have been sold in the same town or county.
These factors will determine the current total value of the property. The modular home appraisal will then be finalized so that the loan transaction can take place. The calculated total value of the modular home will help you determine future expenses such as utilities and real estate taxes.
Modular “SIPs” or Structural Insulated Panels were first designed by Avalon Building Systems. These panels are used in their modular homes. SIPs are prefabricated insulated sides of the modules which make up the walls, ceilings, floors, and roofs. They provide more superior and uniform insulation than stud or "stick frame" construction, with energy savings of 12%–14%. Because of their insulating qualities, SIPs also make the home quieter. These modular homes easily exceed "Energy Star Standards" and are certified to meet LEEDS platinum standards for new residential construction. LEED certification is based on a point system in which a building can obtain a Certified, Silver, Gold or Platinum level certification and is an internationally recognized certification system that measures how well a building performs in energy savings, water efficiency, CO2 emissions reduction, improved indoor air quality, and more.
Structural Insulated Panels are made in a factory and shipped to the manufacturing facilities. Manufacturers then connect them together to construct a house. When using SIPs, the speed of construction is much faster than stick built residential construction. Shells can be erected quickly, saving labor time and money, without compromising quality. These savings help compensate for the fact that SIPs usually cost more than other construction systems, but through the modular manufacturing process which is far more efficient than traditional construction, the overall costs are much lower, so the higher costs of SIPs are negated.
One of the many ways we serve you is to share the multitude of consumer "lessons learned" that we've compiled over the years. This blog post is a natural follow-on to the frequently asked questions that we have featured as a dedicated web page. At Avalon Building Systems, one of our top objectives is to NEVER hear you utter the words "We wish we would have....".
Whether you choose to build an economical Colonial Style modular home or a sprawling Ranch Style modular home, please consider the conclusions of those who have gone before you. They will help you to never look back:

Build floor joists at 12-in. on center versus the stick-built standard 16-in. The stability of the floor and feeling of structural rigidity are a simple thing and overlooked by most people. The additional cost is fairly small, but well worth it!
Nine foot ceiling heights. The feeling of expansiveness is great and the additional cost is value based.
Comfort height commodes. Size does matter and a few inches in height contributes to your comfort greatly, hence the term comfort height.
Upgraded door hardware and solid core doors. Again hollow core doors work just as well, but can't compare in imparting a feeling of quality.
Using a quiet floor system and gluing the wood flooring in place wherever possible.
Staggered 42-in. kitchen cabinetry.
Utilize 18-in. floor tile if the space allows. Again it is a small thing, and more difficult to install, but it's something you see up close each and every day. So prioritize quality here.
Upgrade the windows as nothing cheapens a house as skimping with cheap windows.
2-in. x 6-in. exterior framing. The energy savings created by the increased insulation cavity will pay for itself in no time.
Ample high hat recessed lighting. Again the showcase type effect is great and additional cost is minimal at construction.
Energy Star, Green or LEEDS Certification... the energy savings are truly amazing.
These are just a few tips on where to prioritize your new home budget. We will spend hours together with you on these and other subject when the time comes for your to build your dream home with us at Avalon Building Systems.
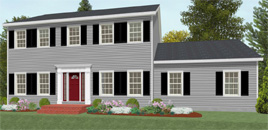 The homes are obviously not built with bricks and mortar which take lots of time and labor. The material for the homes consists primarily of wood, steel, vinyl and weatherboard. Factory owners buy the material from their original manufacturers and suppliers at wholesale rates which are heavily discounted. We cut and mold the components and modules as per pre-set designs which reduces large amounts of waste that occurs at the individual home builder's sites. And left over material is never wasted; we use all of our material and help protect the planet by constructing homes this way. The factories transfer these savings to their customers to attract buyers in a competitive market. The savings to a buyer of a factory built home can be as large as 30% which bring your home within much easier reach.
The homes are obviously not built with bricks and mortar which take lots of time and labor. The material for the homes consists primarily of wood, steel, vinyl and weatherboard. Factory owners buy the material from their original manufacturers and suppliers at wholesale rates which are heavily discounted. We cut and mold the components and modules as per pre-set designs which reduces large amounts of waste that occurs at the individual home builder's sites. And left over material is never wasted; we use all of our material and help protect the planet by constructing homes this way. The factories transfer these savings to their customers to attract buyers in a competitive market. The savings to a buyer of a factory built home can be as large as 30% which bring your home within much easier reach.HOME | COMMERCIAL | RESIDENTIAL | MODULAR BENEFITS | FLOOR PLANS | GALLERY | FINANCIAL INFO | TESTIMONIALS | ABOUT | CONTACT | BLOG | SITE MAP