CALL 888-764-1297
Magnificently Built Modular Homes
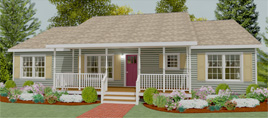
Modular home construction provides homeowner innovative approaches to solve particular needs for residential space. Through its advanced technology and building systems, you will have a home that is not just uniquely yours inside out, but also have one that fits to your time and money constraints.
With the escalating cost of labor and materials, the demand for affordable housing has been increasingly high. This makes Ranch style modular homes in Stoughton, MA a great bargain. They make a perfect choice for starter homes because of their cost-effective and time-efficient construction. The overall footprint of Ranch homes can be L-shaped, U-shaped, square, or rectangle.
Although Ranch style modular home plans are wider than they are deep, they may have a finished basement for an additional living space. These modular home floor plans are often single story with low-pitched roof. The house plans are simple in detail but never rank last in terms of meeting your needs and exceeding your expectations. Their horizontal layout are often divided into a sleeping wing and a living wing, which basically are just the ones needed by those first-time buyers who are still testing the water, undecided of what they really want to incorporate in their new home.
There are a lot of flexible floorplans that you can further develop to your advantage. To find out more about the design ideas and construction of modular buildings for single story living, contact the Avalon Building Systems.
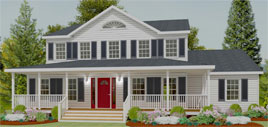
Some people can imagine the design and style of their new home more easily than others. However, even those who can create very solid images in their minds can benefit from using modular floor plans for better ideas to make their home stand out in terms of aesthetics and functionality.
If you are looking for a spacious and stately home that is unique, then Colonial style modular homes are often a great bet. Their nostalgically attractive design makes them perfect for south shore communities. In addition to the optional front porch, Colonial homes also offer sizeable bedrooms, an open entry or foyer, a wide living room, and many options for customization that make these homes luxurious.
The ability of these Colonial style floor plans to incorporate custom options proves that modular home construction in Norwell, MA can make your dream home a reality. Given these standard and customizable modular floor plans, you will be offered many design options that can help you envision what is it you would like to see in your future home. Having the freedom to choose how your home will look allows you be one step closer to the home of your dreams.
If you want to explore the idea of modular construction contact Avalon Building Systems. We can help build a home that is uniquely yours inside and out.
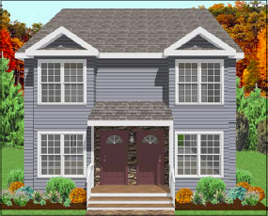
As proof that modular home construction is not only intended for residential use by the homeowner, a variety of designs for the construction of modular buildings can create homes for multiple families. The options available give you many choices and solutions for building rental homes as investment properties in Hingham.
One modular home floor plan that is perfect for rental purposes are the modular multi-family style homes in Hingham, MA. These modular homes address the concern for space when the home is built on a space with limitations in land and with smaller budgets. Additionally, with the convenience of modular construction, landlords and property managers can add onto modular homes easily later on down the line. Modular construction has made it possible to make changes after construction less costly.
The modular home industry uses advanced building systems to custom-build multi-family homes from pre-designed floor plans that take less time and money. The Cheesapeake modular home floor plan is a common choice among multi-family home floor plans because it features three bedrooms per unit. This two-story modular home also has the option to add additional units when necessary. This is good news for those who plan to invest in rental apartments as a means of income. You can test the waters by starting with fewer units, adding more units based on budget, income and demand.
To find out how you can turn multi-family modular homes into a business, contact Avalon Building Systems.
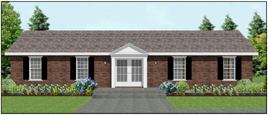
Commercial style modular buildings in Scituate, MA can be very useful to your business regardless of the size and niche. This is the perfect solution for those who are restricted by budget, and for those who would prefer to buy rather than rent.
Modular construction is not limited to building dream homes alone. It also allows for customizing modular buildings for commercial purposes such as office space, retail stores, student housing, apartment and condominiums and more. Because modular construction uses a CAD technology, it is advantageous when constructing buildings as well as for renovating.
Off-site construction now includes modular floor plans that have been inspired for certain commercial concepts. When you own your own space, you can do business with ease. These flexible modular floor plans have been strategically developed to provide cost-effective alternatives for commercial spaces. Part of your freedom in customizing and optimizing your particular floor plan is selecting from a wide array of finish options and other architectural details to make a commercial modular building that stands out from the crowd.
If you want to explore how modular construction can help you meet your building timeline and budget requirements that are specific to your business, contact the experts at Avalon Building Systems.

In addition to offering better homes, modular construction has also been providing great commercial spaces for companies throughout Massachusetts. With advanced building systems that continue to improve, modular construction is able to meet a diverse set of commercial building requirements for a general office settings or for large complexes.
Modular construction in Norwell, MA has everything necessary to provide either temporary or permanent modular buildings, whenever and wherever you need it. A comprehensive analysis of your specific commercial space needs will be conducted. This will be the basis in designing a floor plan that exceeds your expectations. For this reason, it is best that you consult with an experienced team whose core competence is constructing modular commercial spaces for any business venture.
A commercial style modular building can be custom-built to meet your business needs. With a wide range of flexible floor plans available, you can construct a single or multi-story structure for commercial purposes. The processes involved are accomplished within your budget and timeline, making commercial modular construction an ideal alternative for those who do not have the luxury of time or endless budgets.
To find out more about the options for commercial modular buildings, contact Avalon Building Systems.
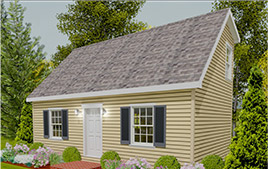
Cape Cod style modular homes are known for their symmetrical features dominated by steep roofs. These high-sloping roofs not only add aesthetic value to the exterior but also have some bonus benefits inside, specifically for space and storage.
Cape modular home styles are generally considered one to one-and-a-half story, dormered homes. The available designs usually come with symmetrical shingles on the roof and decorative dormers that allow natural light to get inside. With the size and traditional layout of these modular homes, they have found favor across Duxbury, MA because of the cost and speed of construction. Cape style homes are also a popular architectural style near the water and across Massachusetts. Additionally, they are also a great choice of starter home for young couples or first time buyers.
Modular home construction in Duxbury, MA makes your dream Cape Cod home more friendly to future renovations as well. With the high sloping roof, you can add one or two bonus rooms upstairs. If you are still undecided as to how you want to use the additional upstairs space at the time of initial construction, you can build a modular home that has an unfinished second floor. This space is easily modified in the future to make room for extra space.
To find out more about how you can custom-build a Cape Cod modular home, contact Avalon Building Systems.
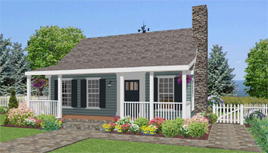
With the fast and continuous advancements in modular home construction in Hingham, MA, you can build a home based on your personal preferences which is fully compliant with local and state building codes. Modular construction involves a building system where the modules are manufactured inside a factory-like environment. The modules are regularly inspected to ensure that they are free of flaws and, when they are combined and installed, will make a durable, weather-proof home on a permanent foundation.
Whether you want to build a starter home, a second home, or your retirement home, the Vacation style modular homes are a perfect floor plan to begin with. These modular home floor plans have a multitude of options for finishing, fixtures, and other features which can be added or modified in order to enhance the aesthetics and the functionality of your vacation home.
While a Vacation home is a popular and practical investment for retirees, modular construction technology allows you to own a vacation home comparably earlier. Apart from making you feel like you are always on vacation, modular floor plans are comprised of various styles that can be versatile and customized to entail your personal preference and your needs as a homeowner.
Vacation style modular home floorplans give you an idea of the type of vacation home that modular home construction can give you. To find out more modular floor plans and modular construction, contact the Avalon Building Systems.

Contractors are convinced modular construction may be a future key to building enough affordable housing – particularly multifamily housing – to satisfy the growing demand for all types of residential units in the Boston market.
The trick, though, is overcoming a public stigma of modular housing and fears by some unions that modular construction could eliminate many trade jobs, contractors and construction executives say.
The issue of modular housing, especially multifamily projects, recently came to the forefront after the Grossman Cos. Inc. of Quincy and the Wayside Cos. of Boston announced that they purchased nearly an acre of Allston property permitted for an 80-unit, $26-million apartment complex.
In a release, the companies boasted that the 61-89 Braintree St. project would be the “largest modular construction project in the city of Boston” and designed to “ensure quality control, to fast-track the construction schedule, to provide tighter construction for greater energy efficiency and to reduce excess materials waste.” Executives declined further comment about the Allston project, saying the designs are preliminary. But the size of the proposed development is viewed as an encouraging sign by many industry officials who say modular construction could be an important piece of the puzzle in solving the region’s chronic problem of low supply and high demand for housing.
Usually associated with single-family homes and others projects, such as temporary school-building additions, modular construction has already been used in the Boston area for multifamily developments.
In 2013, Tocci Building Cos. of Woburn finished building a 56-unit apartment complex for Federal Realty Trust in Chelsea, using modular sections built in a Maine factory. In 2010, Tocci built a 54-unit residential complex in West Cambridge for AbodeZ, also using modular design and construction.
Bud LaRosa, chief business performance officer at Tocci, said his company is currently pricing a couple of other multifamily modular projects for unspecified developers in the area.
To find out more about modular home construction, contact the professionals at Avalon Building Systems.
Source: the103advantage.com
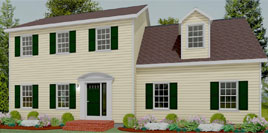
Colonial style modular home floor plans have designs with symmetrical facades and identifiable New England style exterior features. They are known for their side-gable roofs with narrow eaves as well as for their multi-plane, double hung windows. How great they look on the outside is as great as they feel on the inside.
The reason for the continued popularity of Colonial style modular homes in Stoughton, MAis their timeless design both inside and out. Their optional white columns make them easily recognizable as a New England style home. The classical detailing in Colonial homes oftentimes includes a sunroom and front porch to help dress up the exterior and optimize the available space outside. These parts of the house also serve as the perfect place to spend the afternoon.
Colonial style modular homes are a good choice for a more spacious and accommodating home, especially if you are planning to build on a sizeable lot. Aside from the classic detailing on the outside, a fireplace can also be added to the interior which both enhances your home’s functionality and aesthetic value. The existing modular home floor plans can be further modified to your unique needs to create a home that is custom-built to match your personal preferences while complying to local and state building codes and regulations.
To find out more about Colonial style modular home floor plans, contact the Avalon Building Systems.
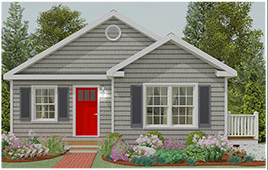
The standard specifications of ranch style modular home plans are perfect for hot, humid summers and mild to cool winters in Cohasset, MA. These single story modular homes are easy to build with your personal preferences in mind. These modular floor plans are very flexible so you can conveniently enhance your living experience and your living space in your new modular home.
The Cohasset ranch style modular home offers a large master bedroom along with two smaller bedrooms that are adjacent to each other. It has a total living area of 1,750 square feet which houses a fully furnished kitchen nook that opens to a large dining area. Aside from the two bathrooms, one near the master bedroom and the other next to the family room, there is also enough space for the laundry and closet. In its 2,220 total square footage, you also have the option of a two-car garage.
While these homes are intended for single story living, down-the-line you can have a second level added if you find you need additional space for a growing family. The unfinished walk-up attic space and dormers on the ranch style modular home in Cohasset, MA can be turned into living space where more bedrooms can be added upstairs.
To inquire about The Cohasset ranch-style modular home plan, contact the Avalon Building Systems.
HOME | COMMERCIAL | RESIDENTIAL | MODULAR BENEFITS | FLOOR PLANS | GALLERY | FINANCIAL INFO | TESTIMONIALS | ABOUT | CONTACT | BLOG | SITE MAP