CALL 888-764-1297
Magnificently Built Modular Homes
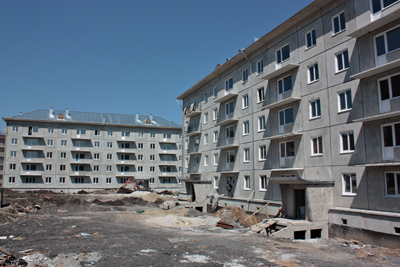
If you are opening a new (or expanding an existing) business that requires commercial space, strongly consider modular building systems. Modular commercial construction is a smart as it offers substantial advantages over traditional buildings. Modular construction will get your doors open sooner, for less money, and deliver for you a longer lasting (and less costly to maintain) structure. You should now that modular construction offers floor plan layout options that rival its stick-built counterparts.
Since each business has its own distinct needs, you possess the option to modify pre-designed modular floor plans to further tailor it to the nature of your business. Avalon Building Systems specializes in customization of modular products to precisely meet customer demands. Many people don’t realize (but should) that modular construction offers the fewest disruptions to business owner who wish to expand existing property. We are prepared to deliver expansions, additional floor levels and extensions, and even new indoor structures within a facility.
Again, for a multitude of reasons, modular building systems are a superior business decision when compared to traditional construction. Contact Avalon Building Systems to learn more about our customized commercial modular service offerings.

Do you prefer a home style with dormers and pillared front porches? Then colonial style modular home is the home style you should research. Porches that wrap around the house and massive white columns in the facade of the house are the cornerstones of this classic iconic style. Colonial homes are considered luxury homes given their two-story design and its relatively immense size.
Avalon Building Systems offers wide array of colonial style modular home plans. These home plans feature a large living room, three bedrooms with master suite, spacious kitchen with pantry, vast dining area plus 2-3 bathrooms. This makes it ideal for families with several household members. Some colonial modular floor plans showcase sizable mudrooms with side entrances, ample closet space and spacious garage. Colonial homes are what you usually envisioned as your classic dream home.
Large living space and privacy is what colonial style Avalon modular homes in Boston, MA offer to homebuyers. In addition, the home style allows merging of options that makes it an exquisite modular home. To learn more about colonial-style modular homes, contact Avalon Building Systems.
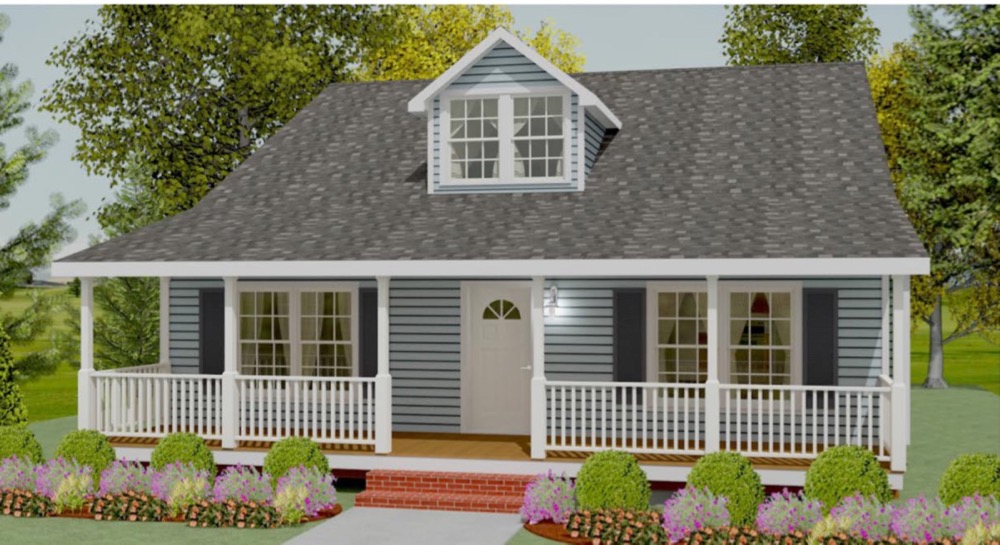
Despite the current home buying trend to favor modern and contemporary design, many homebuyers still prefer more traditional Cape style homes. The classic American cottage never runs out of style. This style of home is simple with minimal ornamentation which traditional people relate to with its charm and functionality features. This home style is efficient to heat and cool and is conducive to customized additions.
Modular homes in Cape Cod, MA have adopted this home style as a norm. Avalon Building Systems features the Chatam Cape Style Modular Home. It is a quaint cottage style cape plan. The plan offers a master bedroom suite as an additional bedroom and bathroom on the 1st level. The large kitchen opens up to a dining area off of the living room with an optional fireplace. The second level to be finished onsite, offers ample space for additional bedrooms or a bonus room.
Those who are captivated to the timeless charm of the cape style homes will absolutely love our Chatham modular home style. To learn more about this modular floor plan and our other Cape style modular home plans, contact Avalon Building Systems.
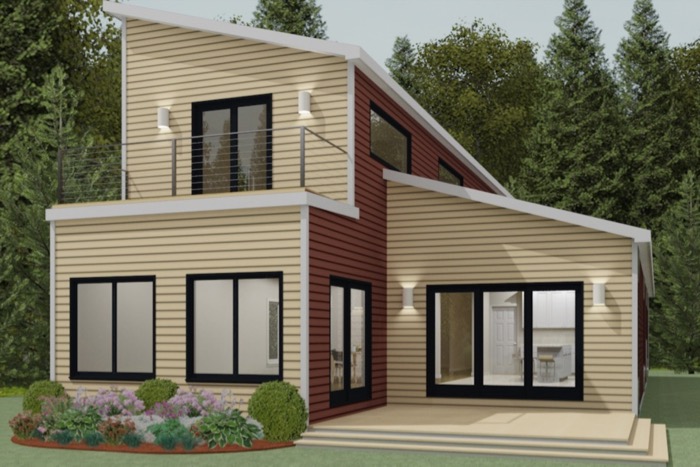
We live in a time where most people are increasingly concerned about the environment. We live in a time as we always have where value is a top priority for everything we purchase. Environmentally concerned and value-oriented people are well served by the modular home industry as it delivers more efficiently on both fronts as compared to traditional stick-built homes.
At Avalon Building Systems, we are proud to show interested buyers exactly why our modular homes are green and energy-efficient structures. Our buildings are more tightly built than traditional homes thus serving efficient heating and cooling services. Our unique construction method produces significantly less waste during the construction process. Less materials are wasted because we store and process materials indoors. This eliminates the possibility of material damage due to constant exposure to changing weather. We incorporate computerized equipment for cutting and forming modules. It is simply the most precise building process today.
Modular homes in Nantucket, MA are well-insulated, served by the highest quality energy efficient windows and doors. We ensure that our home owners enjoy lower monthly energy bills as compared to their stick-built neighbors. Contact Avalon Building Systems to find out more about us and the modular home construction process.
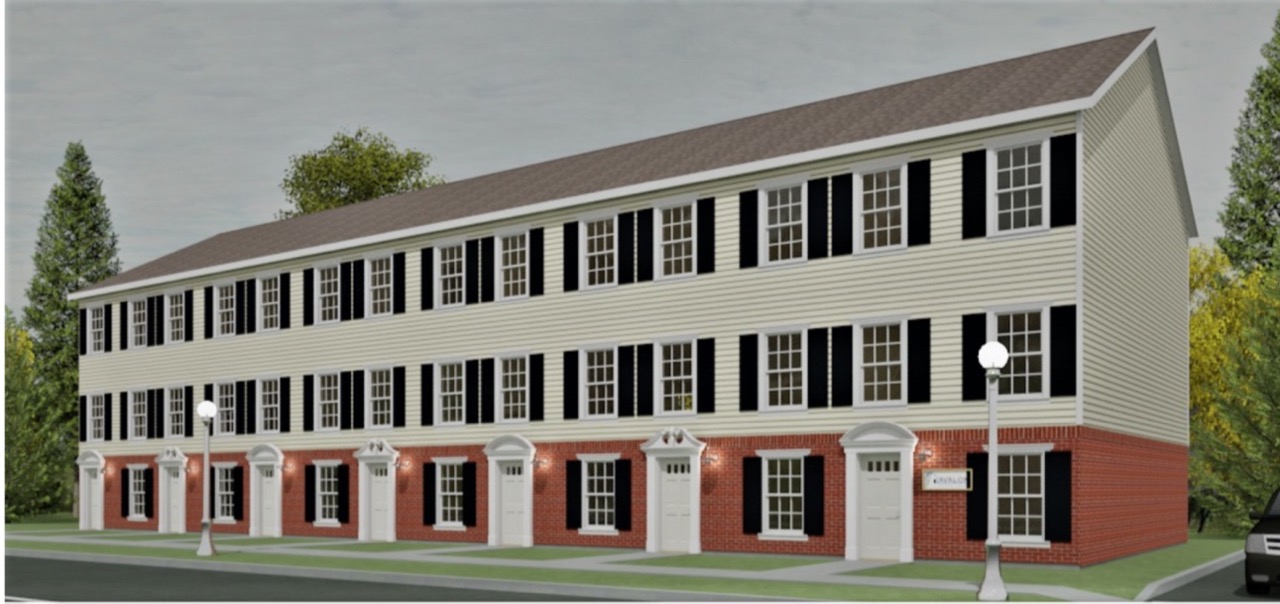
Rental homes continue to be a booming business as people increasingly rent versus buy homes. If you are an investor who wants to venture in rental residential real estate, strongly consider modular building systems for the best return on investment.
Avalon Building Systems here in Boston, MA offers multi-family modular home designs that can be turned into instant profitable rental properties. The Cambridge modular floor plan for example, is an efficient three story multi-family apartment building with a garage underneath. It features two bedrooms and one and a half bathrooms over three stories with an open living/dining room area. This plan can be adapted for as many units as your project requires.
Since it is built via the modular construction process, investors benefit by the fast construction process. In terms of foundation and safety, modular construction exceeds all state and local building codes. If you are planning of investing into the rental real estate market, modular construction paves the best path to profitability.
Contact Avalon Building Systems today! We can help you build the high quality and high-demand residential complex at a surprisingly affordable price.
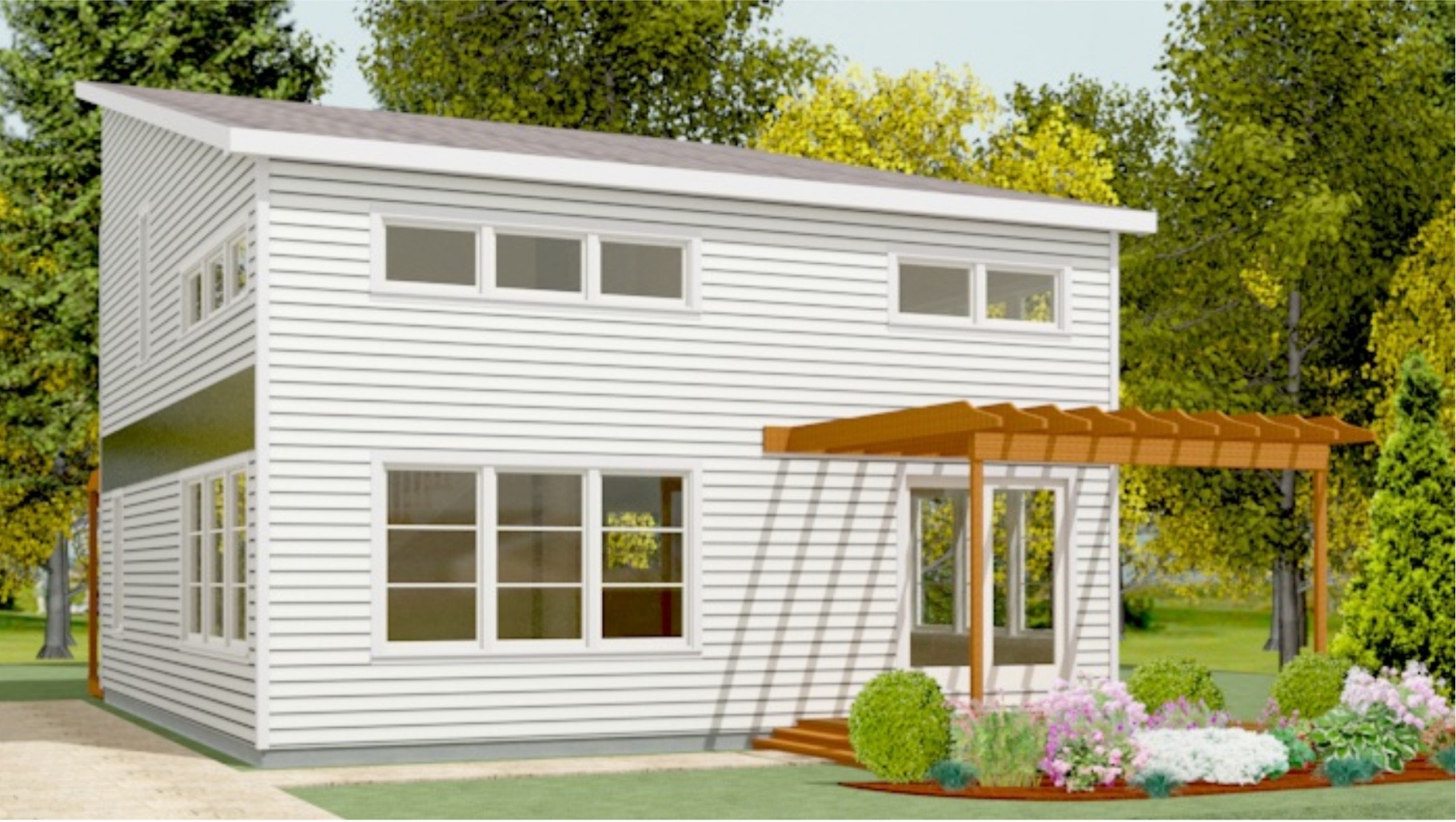
Simplicity is beauty. This is what contemporary style modular homes offer. It's boxy form and flat roofing is its key features. Although, it showcases minimal exterior details, it has a sleek curb appeal which is attractive and enticing to some owners.
Contemporary modular homes in Boston, MA use monochromatic color schemes. This makes it look elegant and easy to the eye. It also feature large glass windows which enable homeowners to have a panoramic view of their surroundings. Also it allows lots of natural light to enter the house. When it comes to floor plans, contemporary style permits unique and unusual layouts. Both indoor and outdoor designs are unique, but when you look into it more closely, you'll see these designs have certain functional applications. The large windows for instance are not just for aesthetic purposes only but as it welcomes more natural light in, the home becomes more energy efficient.
Contemporary Modular homes offers spacious interior with large living area. For minimalist homeowners, this is a perfect home style. And since it is constructed through modular building system, they can have these top quality modern style homes even in a tight budget.
For more information about contemporary-style modular homes, contact Avalon Building Systems.

The need for public restrooms and sanitation facilities is on the rise in this booming economy. If there is a need for fast construction of public restroom facilities with advanced automated fixtures, modular construction is the solution for faster completion of these stand-alone structures.
More and more nature parks, outdoor adventure sites and other attractions are placing modular public restrooms on their premises as a means to maintain the hygienic condition of the place. As more people visit these sites, the need for more sanitation stalls are required for the guests to use. Commercial style modular buildings in Duxbury, MA can be converted as stand-alone public restrooms. This approach can deliver additional public toilet structures 2-3 times faster than conventional construction method.
The frame construction of these public restrooms are done in factory-like setting away from the actual location. This means there is less disruption, noise and environmental impact to the existing site during the construction process. This is beneficial especially to nature parks and beaches where people are there for fun and relaxation.
For more information about modular building system, contact Avalon Building Systems.

It’s common for family’s t outgrow their homes. You’ve done your job raising children and now managing a large property that once was one of your greatest assets but now seems increasingly like a liability as you manage all that space that you simply no longer need. Avalon Building Systems in Nantucket, MA offers numerous modular home floorplans that are perfect for those empty nesters planning to move in a smaller living space.
The following are some preferred modular floor plans ideal for downsizing:
Ranch Style Homes - Ranch style modular homes feature a single-story abode with 3 bedrooms and 2 baths. It features a roomy living space, wide kitchen and dining area. It's easy to navigate as well as convenient to clean and maintain especially for aging couples.
Cape Cod Style Homes - For those who still want to retain most of their existing furniture, the Cape cod modular home offers expansive living space with an unfinished second level that can serve as a storage room or an additional bedroom.
Contemporary Style Homes - If homeowners prefer simple and minimalist designs, then, contemporary modular homes offer exactly that. It offers large living area with two to three bedroom options.
From these basic home styles, homeowners can further customize the exterior look and interior arrangement to precisely meet their unique requirements and specifics. Contact Avalon Building Systems for more details about these modular floor plans.
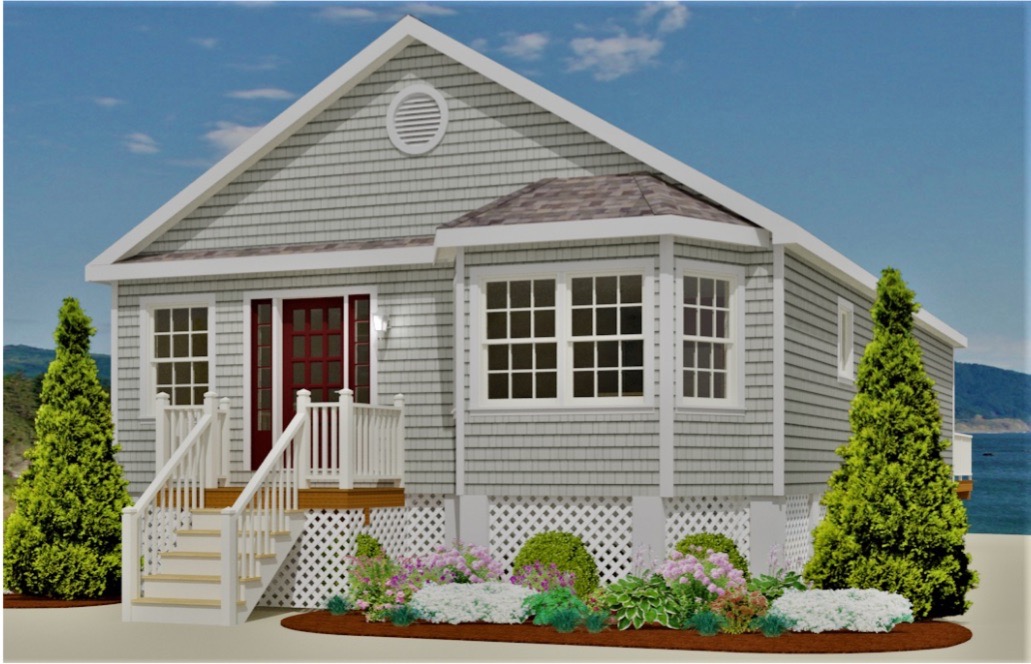
Thinking of building a rest house near the coast? Modular construction offers awesome houses well-suited for coastal living. With varieties of home style to choose from, you can select what can match your style and preferences. You can even further customize it to exactly meet your needs.
If you’re looking for a cozy-sized vacation home, check out our coastal style modular home - The Pleasant Lake. It offers a charming one-story ranch-style home with a spacious kitchen adjacent to a sizable Family Room. The home showcases a bow-front dining nook with windows and features a large master suite with 2 additional bedrooms and a spacious closet. Since it's constructed in modular design you are guaranteed a home built stronger, built of premium quality raw materials, and with proven craftsmanship. Rest assured your new Pleasant Lake modular home deliver more affordability and strength than any traditionally build construct.
The Peasant Lake is just one of many coastal-style home options. We invite you to browse our site for more modular floor plans or contact Avalon Building Systems.
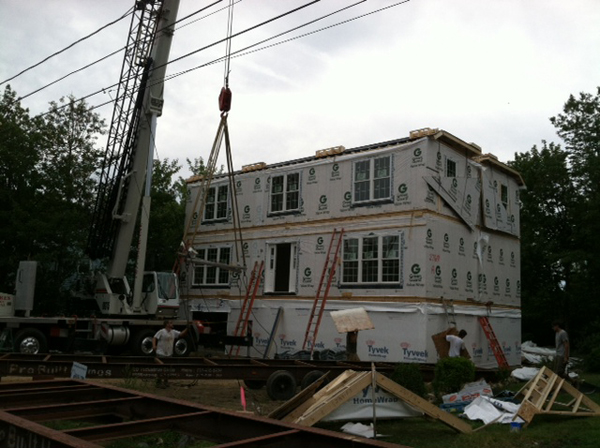
New building construction and expansion works are in full gears as entrepreneurs take advantage of spring and the warming weather. For those who are planning to start a building project this season, it’s essential for you to consider the multitude of modular construction options at your disposal. Modular construction offers time-saving solution so you can start operating your business operations sooner and at significantly less build-out expense as compared to traditional stick-built offerings.
The modular construction process is a significantly more efficient construction process. Modular projects can be accomplished in a matter of few weeks due to the infusion of high technology precisions that are not possible within traditional construction projects. Modular building systems employ computer-aided design software not only for the planning phase but also for the actual build-out phase of the building project. The cutting and formation of modules are carried out fast and precise as they utilized specialized high-powered machines instead of a manual labor. At the final assembly, 90% of the project is already done. And the other 10% of the work won't take up that much time to fully complete.
The series of rigid quality checks also mitigate construction errors in the final output. Thus, there are less time waste in rectifying errors in the job site. If you are considering modular construction in your next building project, contact Avalon Building Systems.
HOME | COMMERCIAL | RESIDENTIAL | MODULAR BENEFITS | FLOOR PLANS | GALLERY | FINANCIAL INFO | TESTIMONIALS | ABOUT | CONTACT | BLOG | SITE MAP