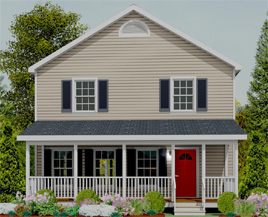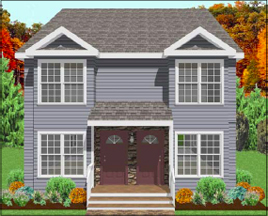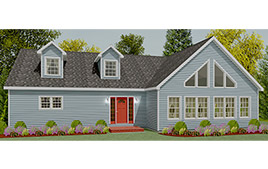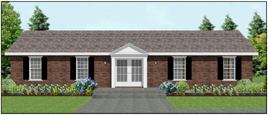CALL 888-764-1297
Magnificently Built Modular Homes

Colonial style home floor plans are very popular. Regardless of the size of the home, Colonial-style homes share several defining features. While they are viewed as symmetrical or square, with an entry door that can be found in the front middle of the home, modular construction has found a way to offer more options for customization as in The Milton colonial style floor plan.
With modular building technology, colonial-style homes can now be custom-engineered to be unique, both inside and out. For instance, the The Milton colonial style floor plan has the classic old-fashioned appearance which has been improved to make it more attractive on the outside and more spacious inside. It still maintains the medium pitched roof but this home plan no longer places the entry door in the middle. Instead, the entry door at the front of this colonial style home sits on the right, leaving the windows adjacent to one another. While it does not have paired chimneys, the twin windows accent the second floor of the home in order to project the symmetry which is traditional in Colonial homes.
The Milton colonial style modular home in Stoughton, MA is a two-story home with a total finished area of 1,644 sq. ft. The space has been optimized to provide enough space for three bedrooms, two and a half bathrooms, a large living room, and an open kitchen with pantry. There is also an optional porch which can be added to the exterior of the home to make it even more appealing, warm, and welcoming.
To find out more about The Milton colonial style modular home and other available floor plans, contact Avalon Building Systems.

This week's blog message is very simple. All of us here at Avalon Building Systems wish you and your family the warmest of Holiday greetings and sincere thanks for your continued trust in us. Your trust and continued partnership with us is nothing short of a blessing and it is truly something we celebrate. We offer you all this sincere thanks and pledge to you that we will never tire in our efforts to steadily increase the value of our service to you. Happy Holidays!

Modular construction does not create a home that is visibly any different from traditional construction. Modular homes are constructed in compliance with local and state building codes such as IBC or IRC. As an alternative to traditional construction, modular construction uses more advanced building technology in which the various modules are built at the same time and then brought to the permanent site for assembly. Each module is regularly inspected by engineers and QA professionals in order to ensure the integrity and compliance of the structure, even when building and inspecting large multi-family style modular homes.
Modular construction is an effective building solution which speeds up construction time when custom-building multi-family style modular buildings in Norwell, MA. Because this construction method needs to comply with standard building codes, you can be confident that the multi-family modular building is safe and durable. Because modular construction for multi-family style building projects are completed even faster and better than through traditional means, it is widely used in the US for great quality control for both residential and commercial structures.
There are hundreds of modular home floor plans from which you can take inspiration from in planning. Whether you want to custom-build condominiums, dormitories, townhouses, apartments, or any other form of residential complexes, you will be able to find a floor plan that caters to your specific requirements and personal preferences.
To find out more about multi-family style modular home floor plans, contact Avalon Building Systems.
Equestrian Buildings are often somewhat more expensive than same-size wooden alternative horse barns or riding arenas because the materials made from metal can be more expensive. But modular construction has managed to provide affordable options for this size and kind of building.
Metal construction equestrian buildings last longer than the same sized wooden alternatives. Additionally, equestrian buildings made from metal and other materials during construction are less difficult to maintain. This is a plus in regards to saving on maintenance expense. The demand for metal has caused an increase in its value. But because the materials used in modular construction are bought in bulk, the owners of modular equestrian buildings can reduce their materials expenditure for such projects.
Modular equestrian buildings in Plymouth, MA are constructed with state-of-the-art building technology and with superior quality materials. You can be confident that the modular building is durable and safe for the horses and their owners. Additionally, modular construction allows for custom-building for wonderful storage and garage spaces. The advancement in modular building technology has created modular floor plans that are easy to customize so clients no longer need to be restricted to generic four-sided equestrian buildings.
To find out more about modular floor plans for equestrian buildings, contact Avalon Building Systems.

You can find several modular homes in Duxbury, MA. This is because many homeowners witness neighbors who chose modular construction to custom-build their dream home and are experiencing and enjoy the advantages of owning one. Technological advances are incorporated in the construction of every modular home ensuring that the finished product meets the homeowners’ personal preferences while meeting or exceeding local and state building codes and standards.
With modular construction through Avalon Building Systems, your dream home will be constructed with high quality materials. The superior quality of modular homes can be attributed to the controlled manufacturing process involved. In order to enhance the durability, beauty and safety of modular homes, there are a series of inspections and quality checks made to these homes during every stage of construction.
Avalon’s advanced building system incorporates a computer-aided design program and building information modeling that allows for better visualization and simulation in modular home floor plans. With these advancements in technology, the pre-construction process stimulates the implementation of cost-effective measures to save on time and expenses involved in your modular home construction project. Each floor plan has specific architectural designs that can be customized further so you can call your dream home uniquely yours.
To find out more about the advantages of modular construction over traditional processes, contact Avalon Building Systems.
Regardless of the size, the colonial style modular homes in Stoughton, MA share several characteristics. One of the most remarkable features of colonial homes is the symmetry of their exterior design. The entry door is always found in the front middle of the home, often with two sidelight windows on either side. The second floor of most colonial homes often have five windows, the middle being situated just above the entry door. In addition to a medium pitch roof, Colonial style homes may also include paired chimneys adding even more to the home’s exterior symmetrical features.
As Colonial architecture evolved, additional features have been added by architects and homeowners to make each home unique. The Montgomery colonial style floor plan is one of those unique colonial style modular homes. It has five windows on the second floor and the traditional style entry door. However, is offers an elevated brick foundation and wide front porch which makes the floorplan and style of the home stand out from the rest of the colonial style homes. Additionally, The Montgomery modular home has one longer side which makes room for the 2 car garage and proposed bonus room which is built above.
Modular construction ensures that your new colonial home is custom-built with the features you need and the design accents you want. There are a wide array of customization options so your new colonial style floor plan can be built to your liking. The second level offers an open floor plan so you can easily add rooms for more customized indoor space especially as your family’s needs change in the future. The master suite with a master bath is located on the main floor with the family room, living room, kitchen space, and dining area while the rest of the bedrooms are found upstairs.
To find out more about The Montgomery or other colonial style modular home floor plans, contact Avalon Building Systems.

The projects that can be completed through modular construction continue to expand and improve. Now you can use modular construction for projects like residential homes, commercial office and manufacturing buildings, and other types of commercial infrastructure that you may not have thought about in regards to modular building technology. One example is equestrian buildings.
Many equestrian buildings are now custom-built using modular construction because this style of construction offers more convenience to the owner over traditional construction. Equestrian buildings keep your horse secure, safe, and comfortable at all times. Even horse homeowners benefit from state-of-the-art modular equestrian buildings which keep horses, hay and equipment safe from weather and adverse weather conditions. Additionally, equestrian buildings can be custom designed to house as many horses as necessary as well as to provide office and storage space.
Modular equestrian buildings can easily replace timber barns and garages. Modular equestrian buildings are faster to construct and cost less in both time and money to build. Because assembly line building technology is used during construction, equestrian buildings are guaranteed to provide durable and comfortable shelter for horses, equipment, and owners.
To find out more about your options in constructing modular equestrian buildings, contact Avalon Building Systems.

Advances in modular construction has provided business entrepreneurs to gain competitive edge in generating and improving a higher return on investment. Now, permanent commercial modular structures can be custom-built requiring shorter time and less money for the whole project to be completed.
The time and cost savings in custom-building commercial style modular buildings in Norwell, MA comes from the assembly line efficiency of modular construction. Unlike conventional site built construction, the sections of a modular building are prefabricated inside a climate-controlled facility where there is a high level of security to prevent incidents of stolen materials or weather stoppages. And because the modules are made in a facility where the outside weather will not hamper construction, weather-related delays are prevented decreasing the construction time. Additionally, a commercial style modular building generally only takes days to be assembled on a permanent site so you can immediately start doing business once completed.
There are hundreds of modular floor plans for commercial style buildings. So regardless of the type of business for which you are building a new commercial structure, you can be confident that you will be able to choose a floor plan that can be further customized to fit your basic and unique needs.
To find out more about commercial style modular buildings, contact Avalon Building Systems.

There are numerous advantages in choosing modular construction when building multi-family homes and buildings. If you are a homeowner, a developer, or a general contractor who wants a quality, precision built, and eco-friendly project built by professionals who understand the value of time and money, then contact the expert team of engineers and builders at Avalon Building System, a modular home manufacturer.
Whether you have existing plans for a project or are still in the planning phase, our team can help you choose a modular floor plan that fits your specific requirements and personal preferences. The modules, or sections, of your multi-family home are prefabricated in a factory style setting where weather-related delays and other jobsite disturbances are significantly reduced. And because the modules are constructed in a controlled environment, the time to occupancy is much faster when compared to traditional construction. The less time spent until the project is accomplished, the quicker the return on investment.
With modular construction, it is possible to achieve lower cost of construction and faster completion time for multi-family style modular buildings in Stoughton, MA. Even if your project involves custom-building multiple unit residential buildings with second level, garage, or porch, your project can be accomplished for an economical price with an economical time-line without compromising quality. You are guaranteed a project that is both aesthetically pleasing and that meets or exceeds state and local building codes.
To find out more about multi-family modular homes, contact Avalon Building Systems.

Modular construction can be used for residential homes as well as for commercial and industrial projects. In addition to providing a numerous customization options, modular construction also utilizes advanced building technology for faster build time with greater quality control. Modular construction has evolved into an effective building alternative that guarantees a residential home or non-residential space that is custom-built to meet the highest possible standards.
When building with modular construction in Duxbury, MA, sections of the structure are built at the same time in an indoor, controlled manufacturing setting. Everything is done in a secured facility so the construction can continue through all kinds of weather. Because there are no labor, weather or materials shortage delays the home or commercial space can be completed weeks, rather than months.
Each stage of construction of the modular floor plan is inspected by quality assurance agents, engineers and professionals for integrity and compliance to local and state building codes. Once this is completed, all of the modules are delivered to the permanent site where they will be painstakingly and professionally assembled. After the structure is completed with the final finishing, it then undergoes another set of quality inspections before it is ready for occupancy.
To find out more about the benefits of modular construction, contact Avalon Building Systems.
HOME | COMMERCIAL | RESIDENTIAL | MODULAR BENEFITS | FLOOR PLANS | GALLERY | FINANCIAL INFO | TESTIMONIALS | ABOUT | CONTACT | BLOG | SITE MAP